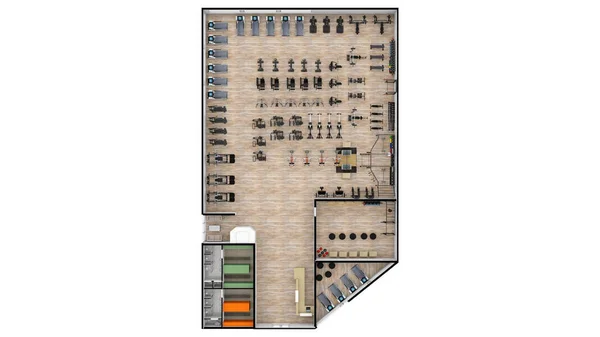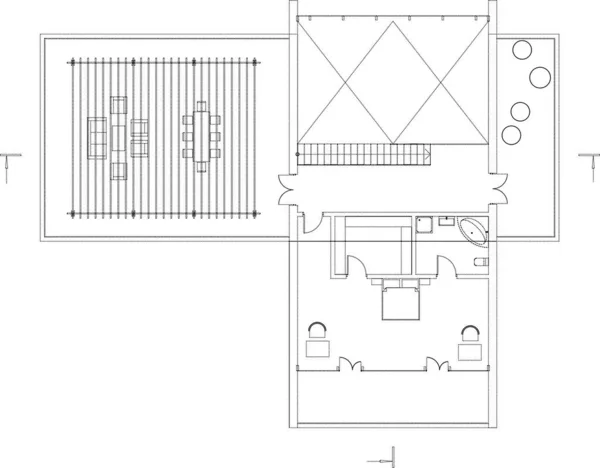Stock image Architectural colorful floor plan of interior working cabinet, modern office, in top view, raster illustration

Published: Mar.29, 2017 13:25:31
Author: Parmenow
Views: 65
Downloads: 1
File type: image / jpg
File size: 1.92 MB
Orginal size: 4163 x 1200 px
Available sizes:
Level: bronze








