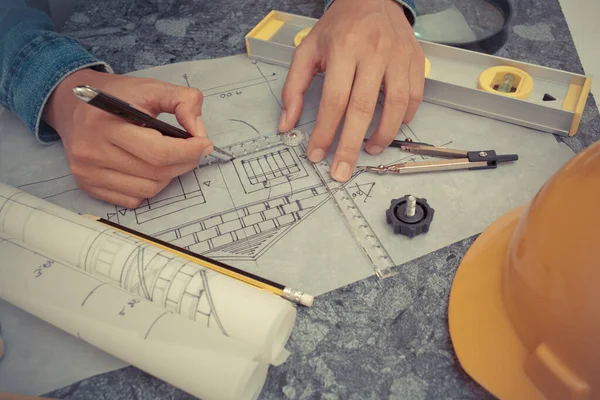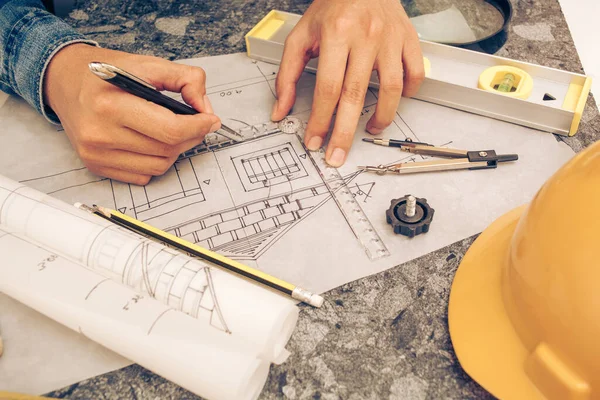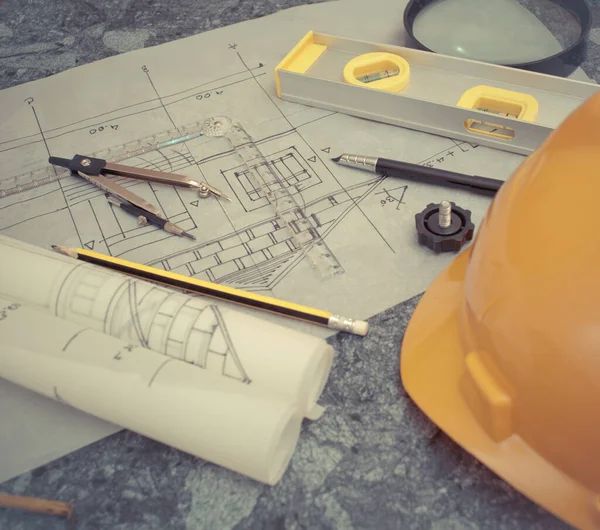Stock image Architectural design and project blueprints drawings

Published: Dec.29, 2020 14:22:51
Author: Naito29
Views: 1
Downloads: 0
File type: image / jpg
File size: 11.47 MB
Orginal size: 5616 x 3744 px
Available sizes:
Level: beginner








