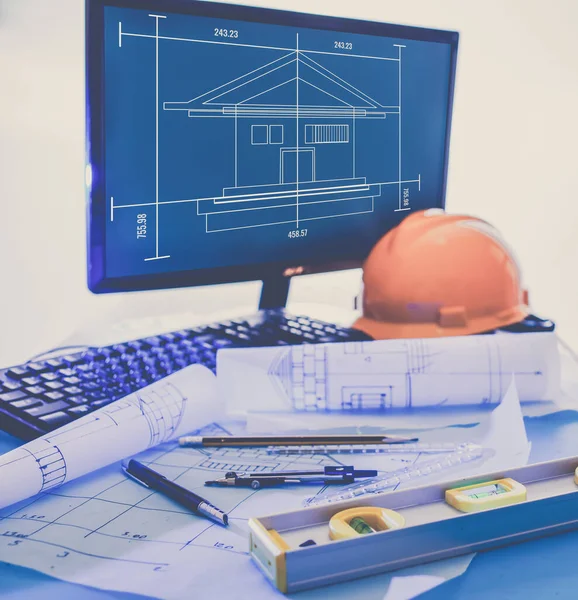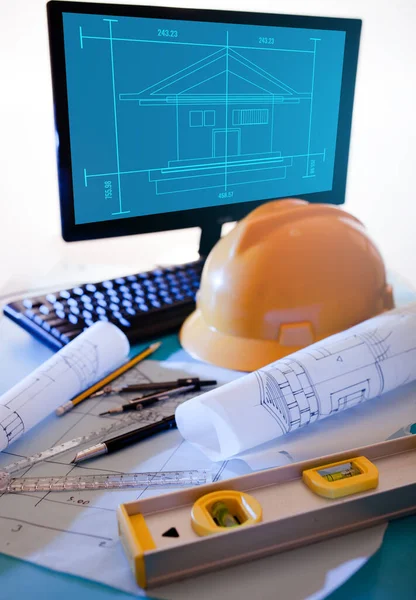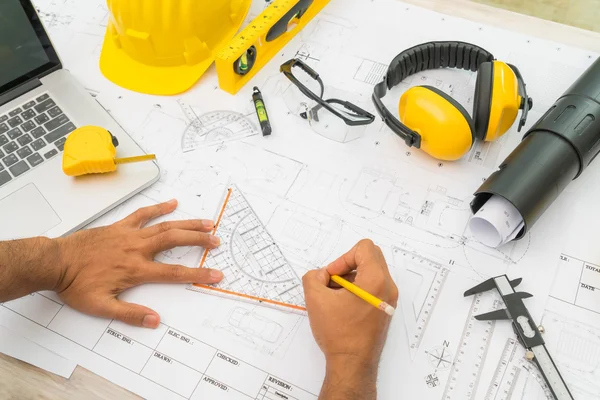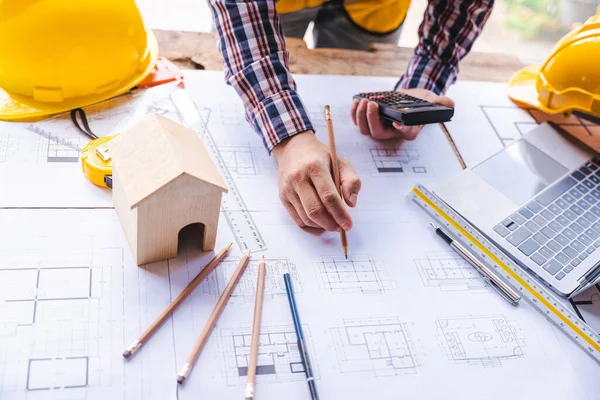Stock image Architectural design and project blueprints drawings

Published: Aug.02, 2022 11:27:57
Author: Naito29
Views: 3
Downloads: 0
File type: image / jpg
File size: 11.36 MB
Orginal size: 5417 x 5616 px
Available sizes:
Level: beginner








