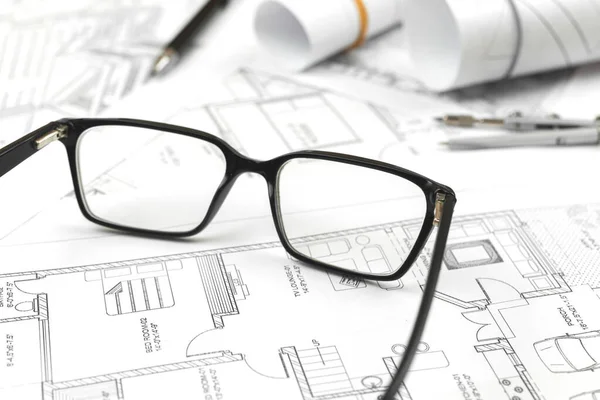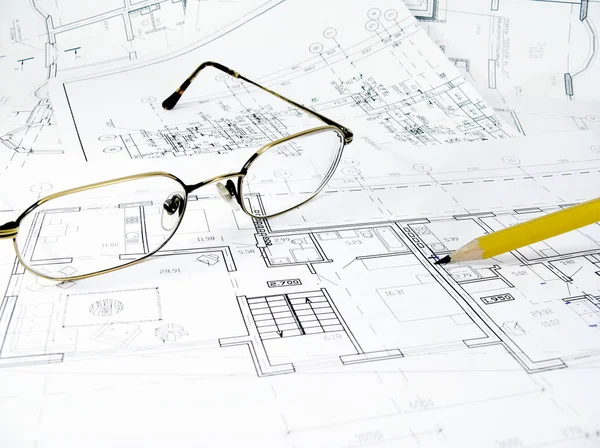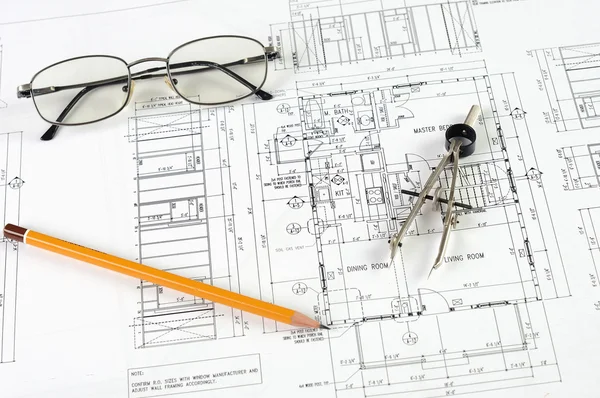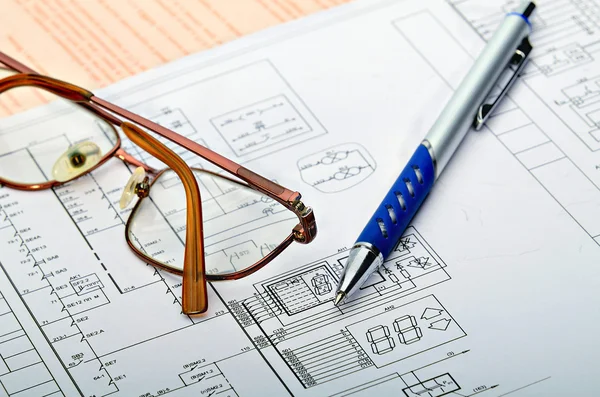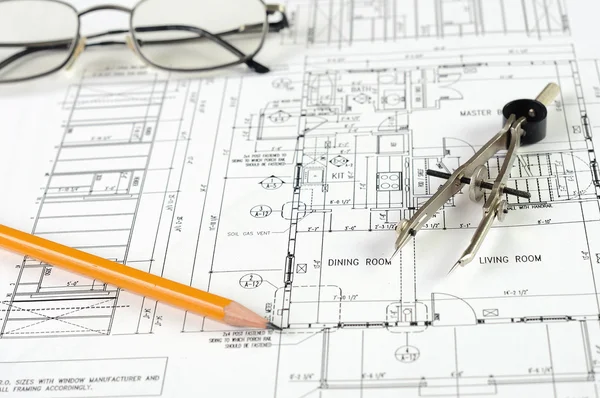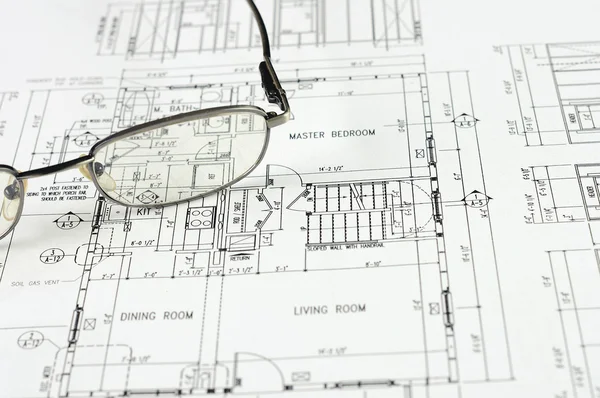Stock image architectural drawing plan of house project - architecture, engineering and real estate styled concept, elegant visuals

Published: Dec.29, 2018 12:55:00
Author: Anneleven
Views: 0
Downloads: 0
File type: image / jpg
File size: 1.85 MB
Orginal size: 3260 x 2436 px
Available sizes:
Level: bronze

