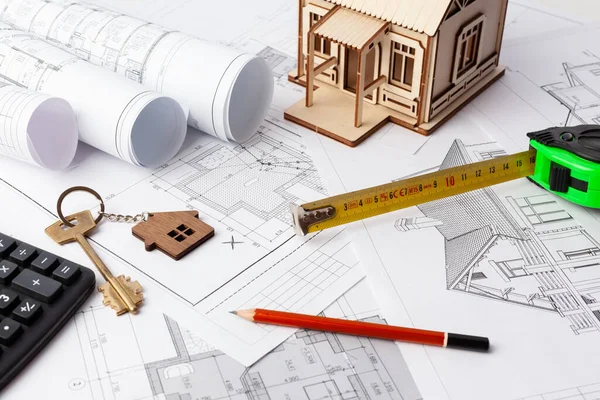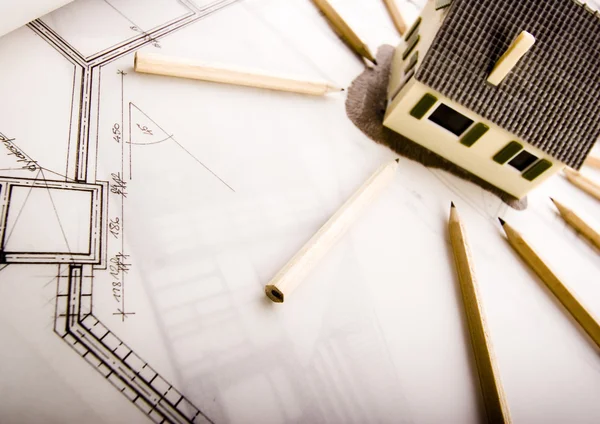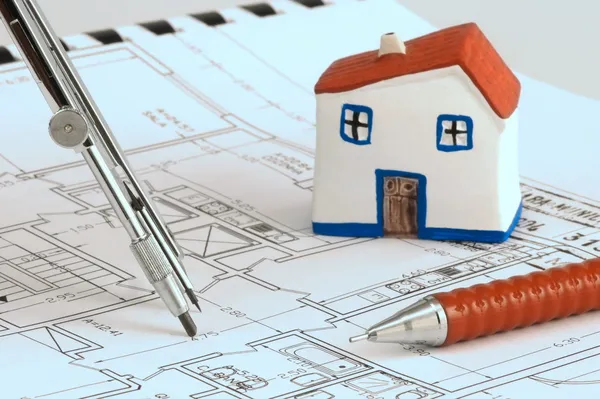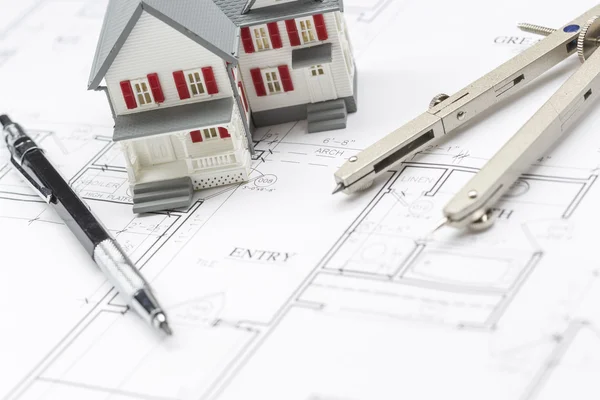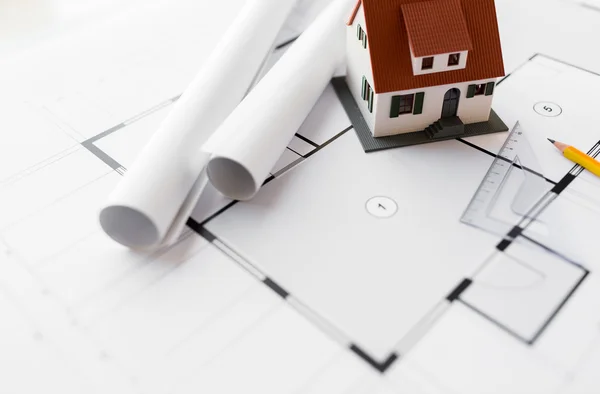Stock image Architectural drawings and house concept. Architect Desk. Engineering blueprint. Construction background. Engineering tools

Published: May.26, 2021 07:16:04
Author: OMDEAETB.yandex.ru
Views: 1
Downloads: 0
File type: image / jpg
File size: 7.09 MB
Orginal size: 5184 x 3456 px
Available sizes:
Level: beginner

