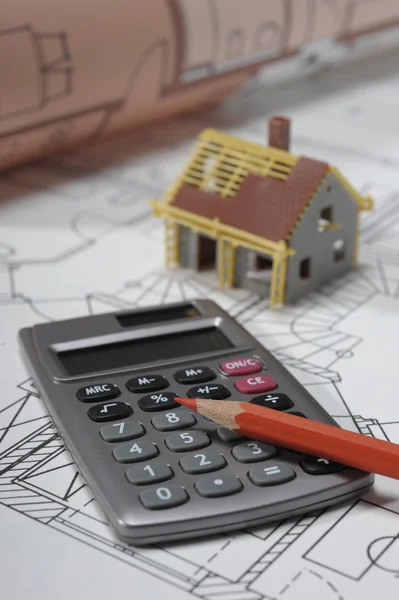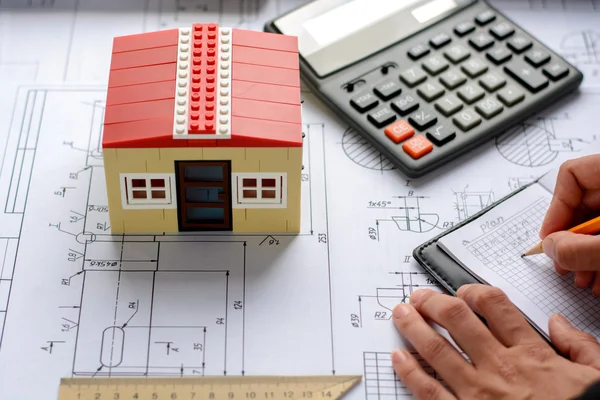Stock image Architectural house plan project blueprint engineering construction tools.

Published: Aug.04, 2022 08:19:24
Author: chormail@hotmail.com
Views: 2
Downloads: 1
File type: image / jpg
File size: 6.08 MB
Orginal size: 6000 x 4000 px
Available sizes:
Level: bronze








