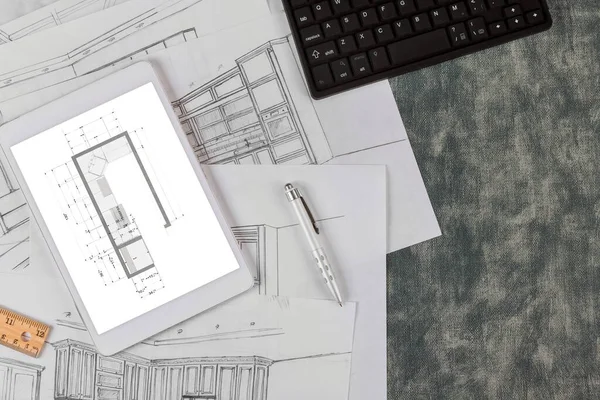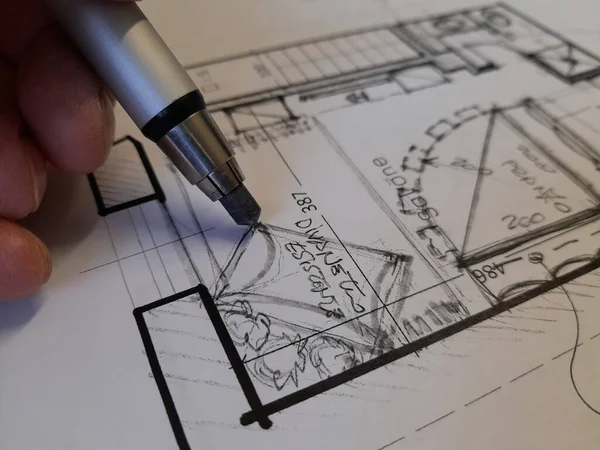Stock image Architectural kitchen project makes a blueprint according to the custom kitchen design drawing

Published: May.05, 2021 13:11:54
Author: photovs
Views: 1
Downloads: 0
File type: image / jpg
File size: 8.27 MB
Orginal size: 5432 x 3623 px
Available sizes:
Level: silver








