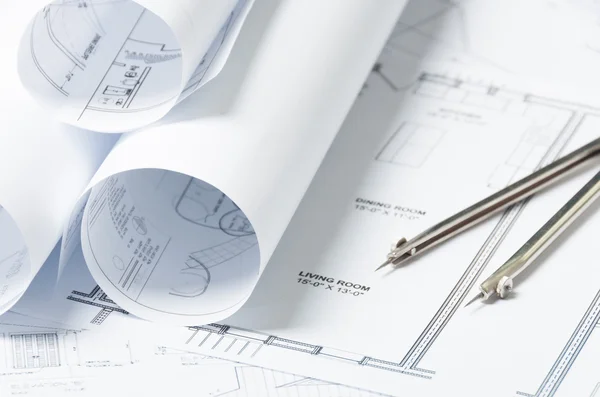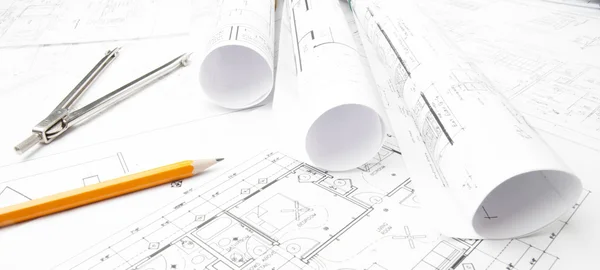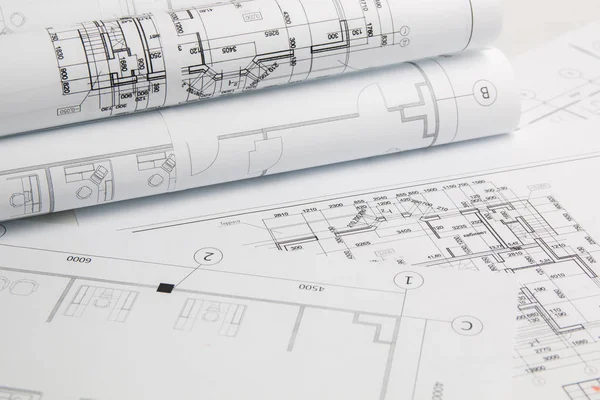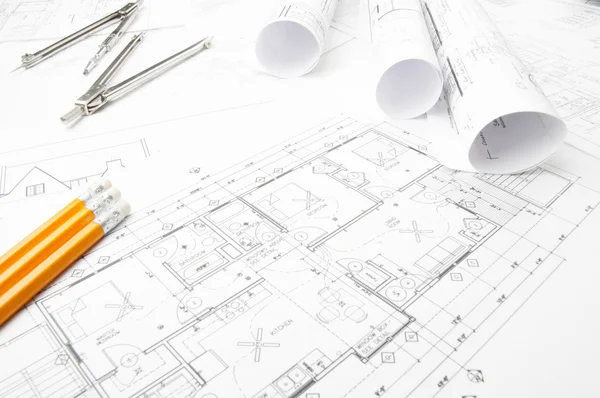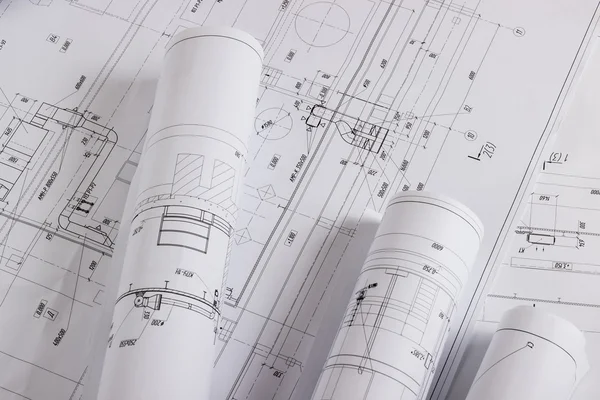Stock image Architectural project, engineering tools on table.

Published: Jan.24, 2018 09:28:37
Author: Milkos
Views: 27
Downloads: 2
File type: image / jpg
File size: 4.99 MB
Orginal size: 4368 x 2912 px
Available sizes:
Level: gold


