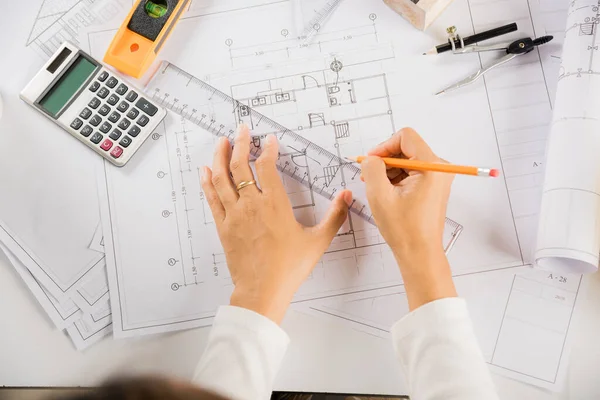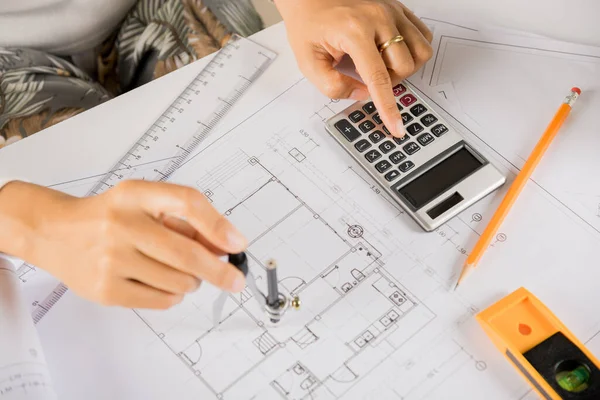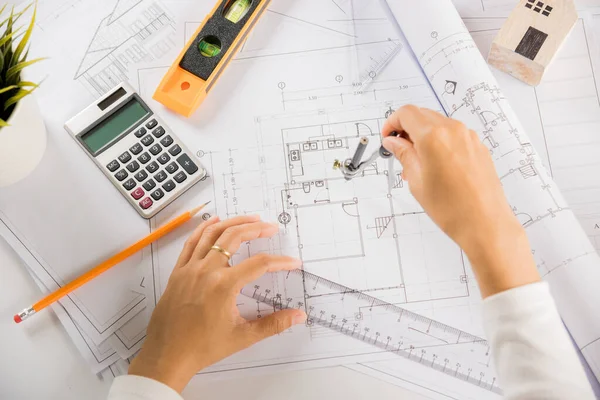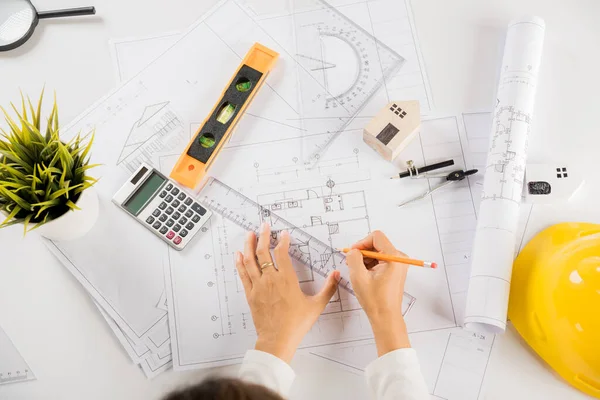Stock image Architectural project workspace. Top view of architect drawing with ruler on house plan blueprint paper for repair tools on table desk at architecture office, architect sketching construction project

Published: Jul.26, 2022 07:45:38
Author: sorapopu@gmail.com
Views: 1
Downloads: 0
File type: image / jpg
File size: 11.1 MB
Orginal size: 7360 x 4912 px
Available sizes:
Level: bronze








