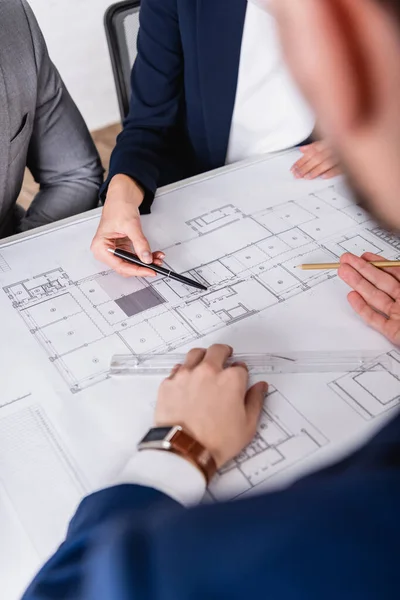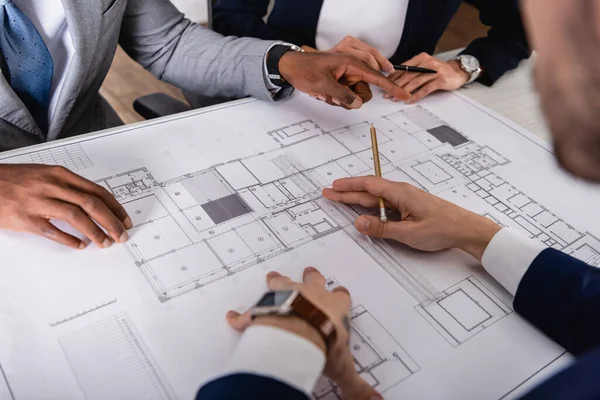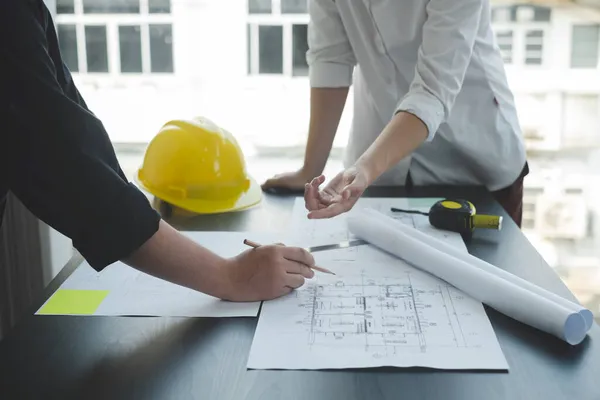Stock image architecture

Published: Feb.28, 2018 12:24:15
Author: AllaSerebrina
Views: 1317
Downloads: 286
File type: image / jpg
File size: 15.49 MB
Orginal size: 7360 x 4912 px
Available sizes:
Level: platinum
Similar stock images

Cropped View Of Business Partners Pointing With Pencil And Pen At Blueprint, Blurred Foreground
4912 × 7360







