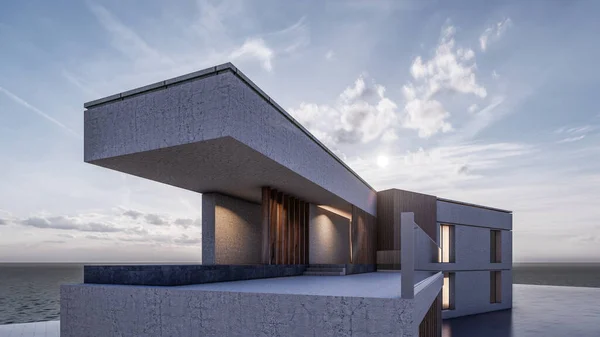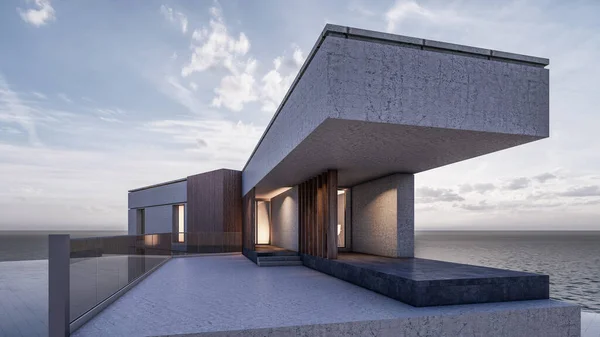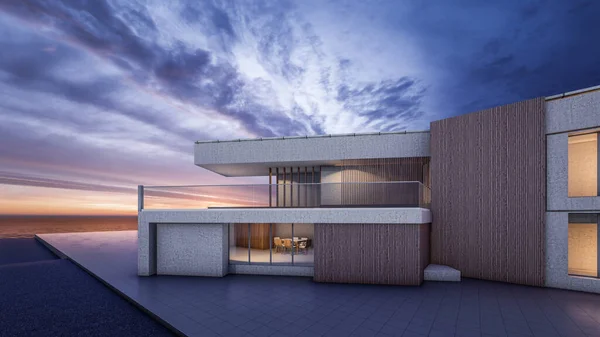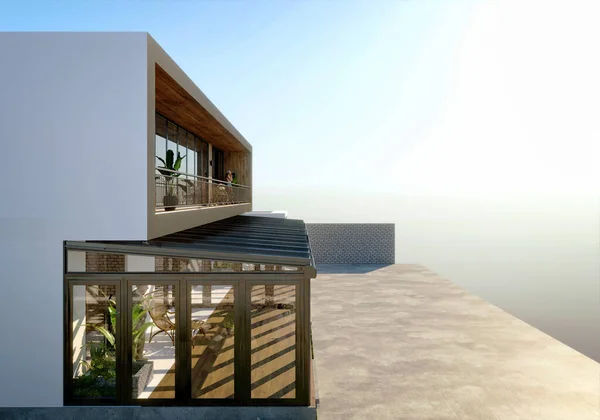Stock image Architecture 3d rendering illustration of modern minimal house with facilities area

Published: Oct.24, 2022 08:32:30
Author: arissuu1@gmail.com
Views: 4
Downloads: 1
File type: image / jpg
File size: 17.81 MB
Orginal size: 7680 x 4320 px
Available sizes:
Level: beginner








