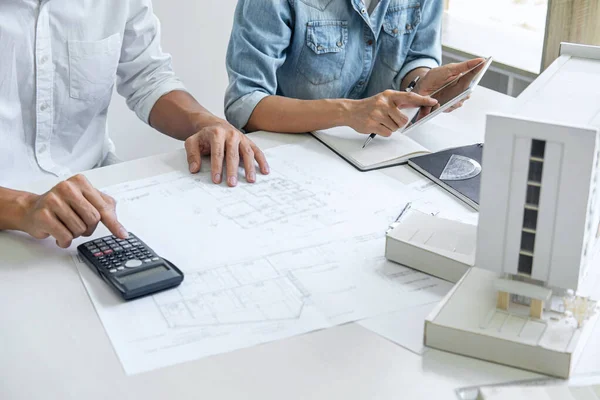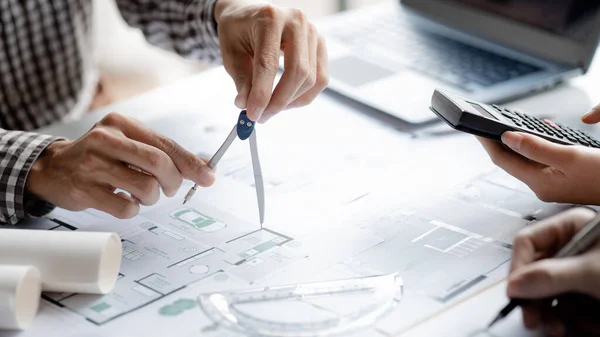Stock image Architecture Engineer Teamwork Meeting, Drawing and working for architectural project and engineering tools on workplace, concept of worksite on technical drawing structure and construction.

Published: Nov.04, 2020 09:37:12
Author: freedomtumz
Views: 5
Downloads: 1
File type: image / jpg
File size: 5.31 MB
Orginal size: 4531 x 3021 px
Available sizes:
Level: silver








