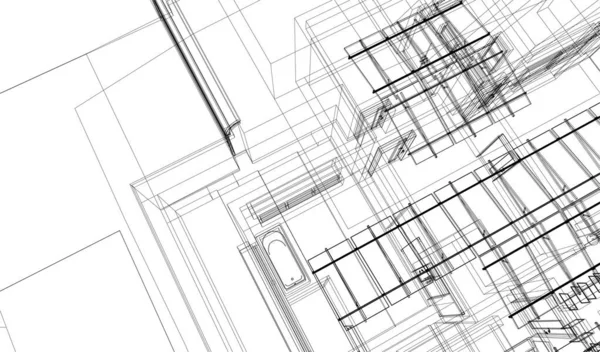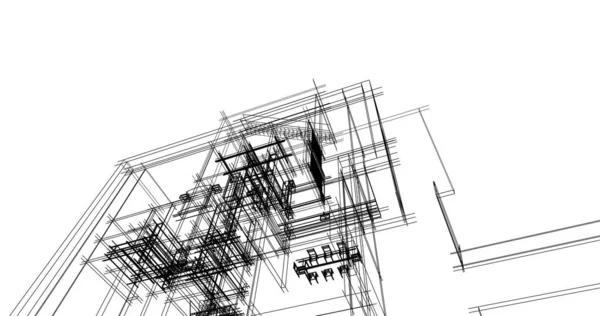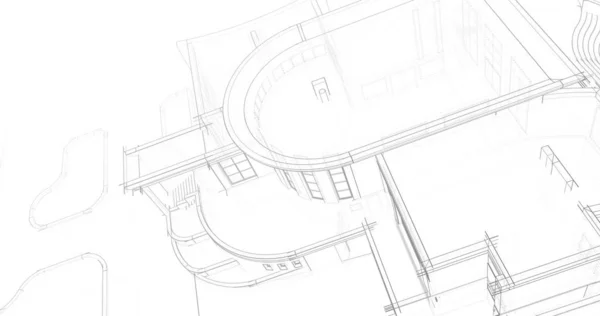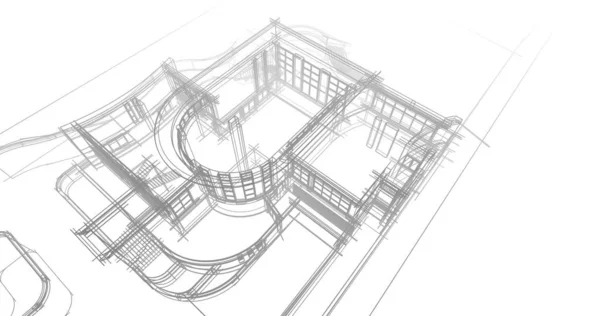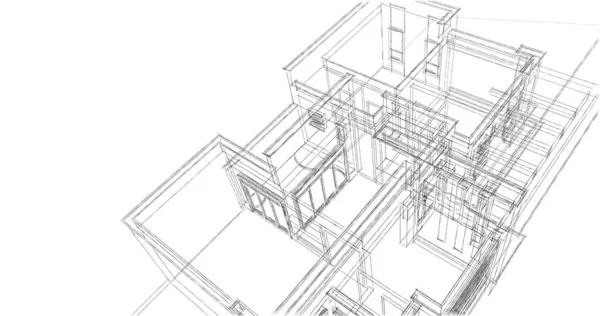Stock image Architecture interior stair column windows element design concept 3d perspective black wireframe rendering on isolated white background
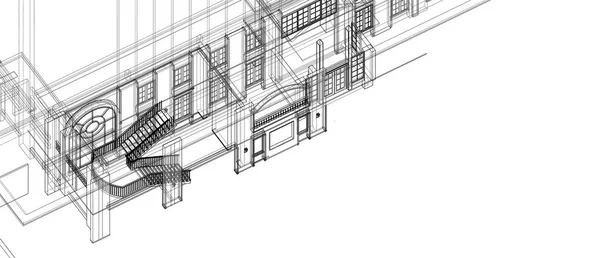
Published: Apr.05, 2019 05:53:57
Author: nun.prctm@gmail.com
Views: 12
Downloads: 0
File type: image / jpg
File size: 4.17 MB
Orginal size: 6500 x 2803 px
Available sizes:
Level: beginner

