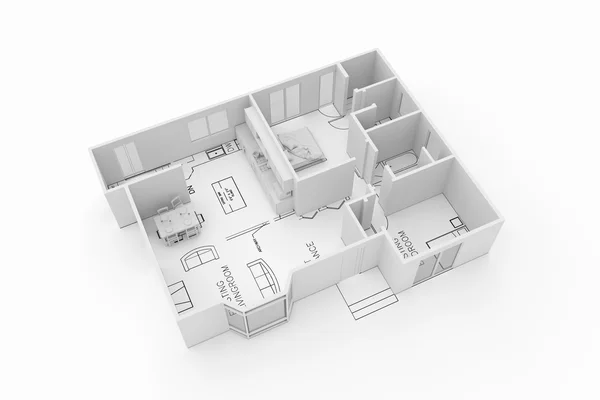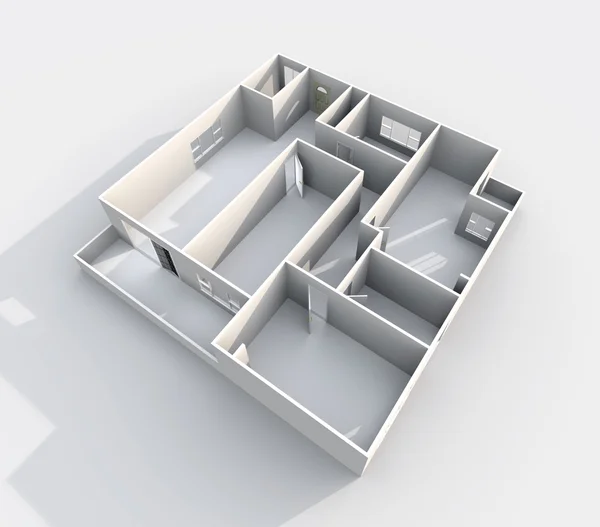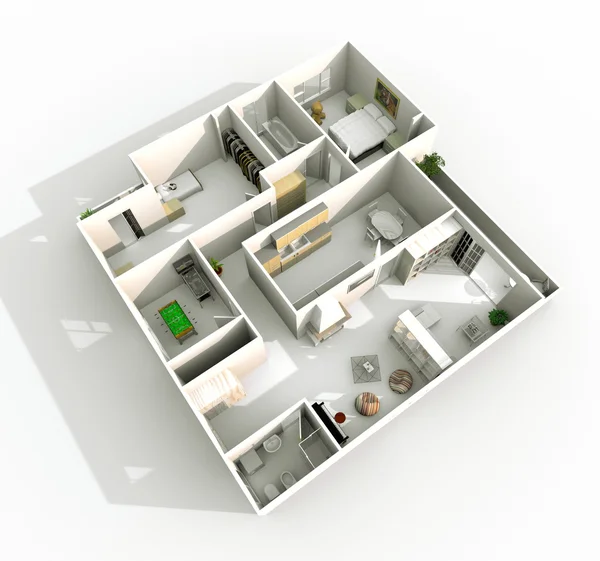Stock image Architecture plan of a residential house

Published: Feb.02, 2016 16:00:40
Author: homeworks255
Views: 56
Downloads: 3
File type: image / jpg
File size: 3.36 MB
Orginal size: 6000 x 4000 px
Available sizes:
Level: silver








