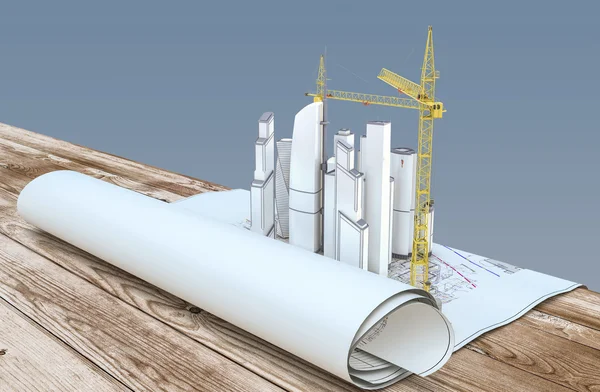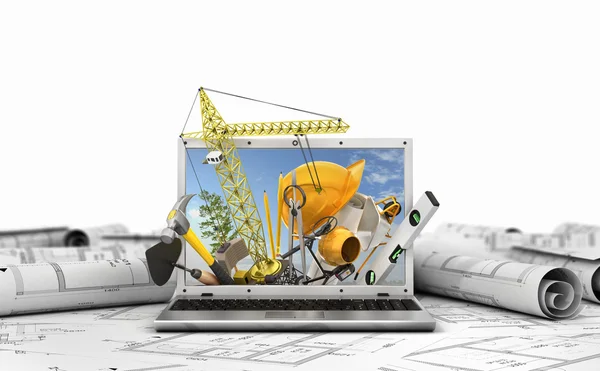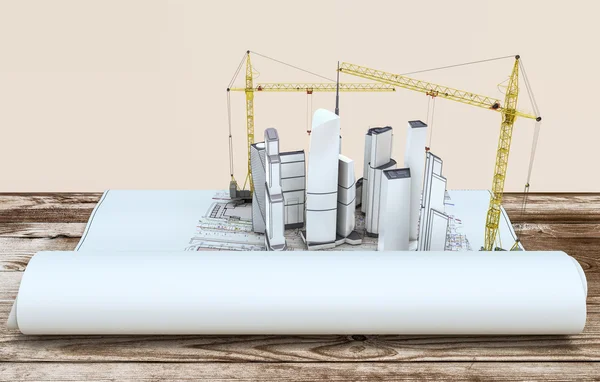Stock image Architecture plan on architect working table with building and r

Published: Jan.24, 2014 15:41:05
Author: khunaspix
Views: 945
Downloads: 33
File type: image / jpg
File size: 7.87 MB
Orginal size: 3521 x 2728 px
Available sizes:
Level: gold







