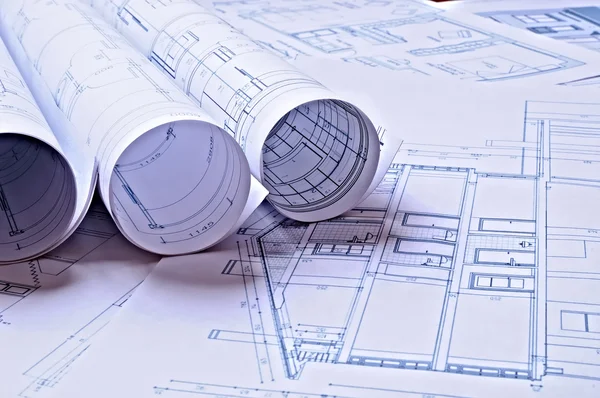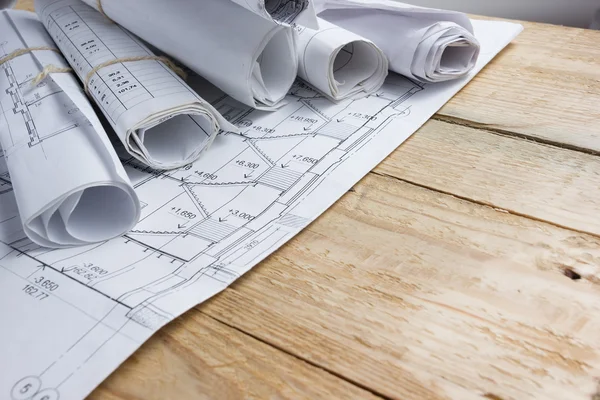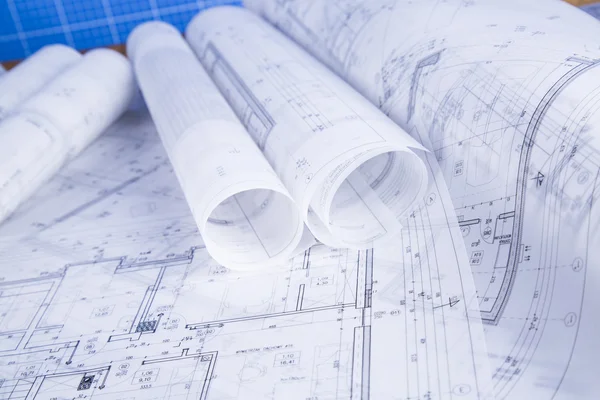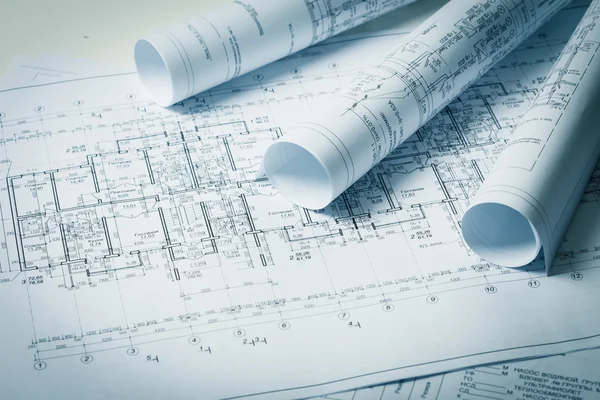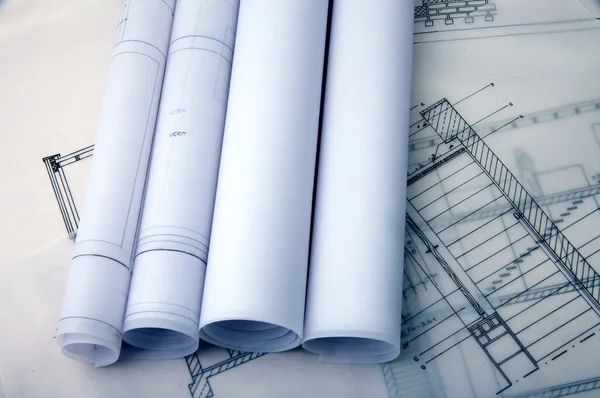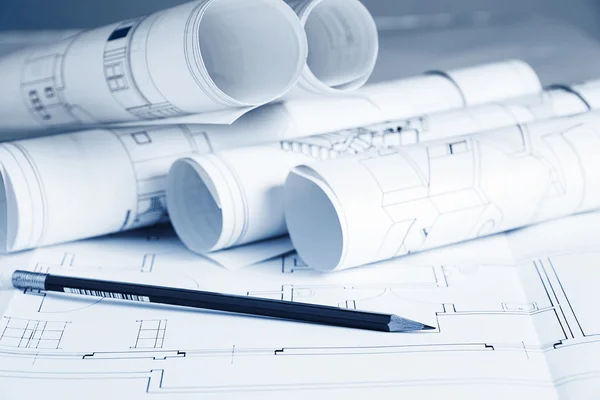Stock image Architecture planning a building
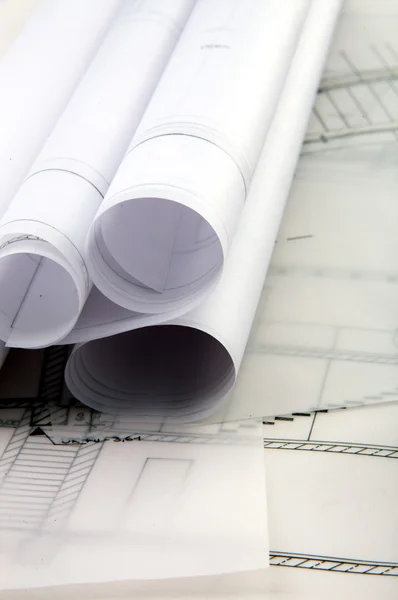
Published: Oct.26, 2011 08:56:50
Author: thorstenschmitt
Views: 377
Downloads: 3
File type: image / jpg
File size: 9.36 MB
Orginal size: 3744 x 5632 px
Available sizes:
Level: bronze


