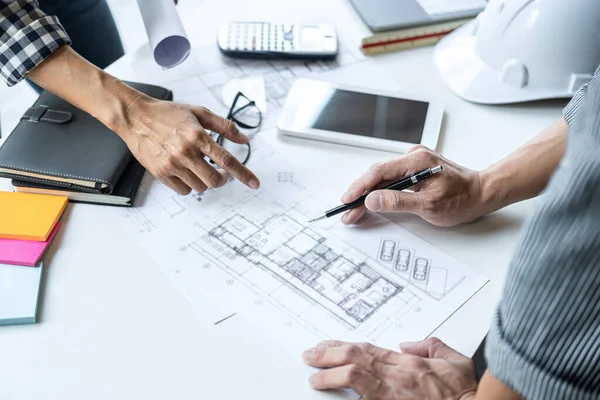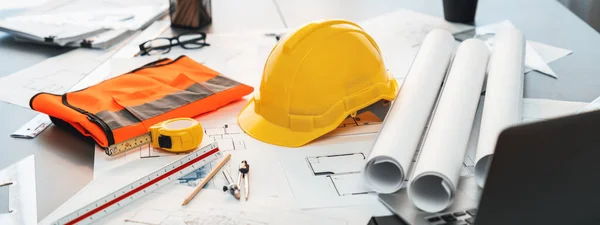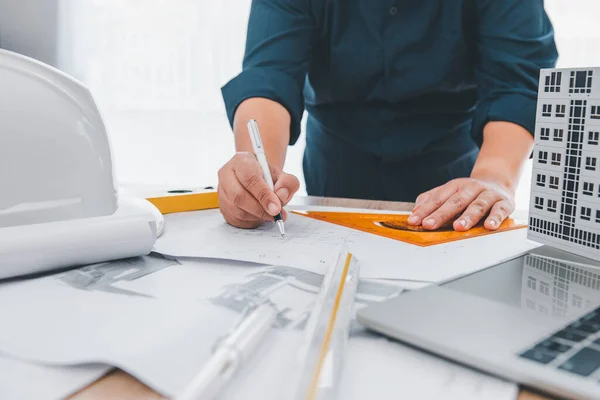Stock image architecture supplies on workplace

Published: May.15, 2017 07:17:26
Author: TarasMalyarevich
Views: 1765
Downloads: 321
File type: image / jpg
File size: 11.69 MB
Orginal size: 7360 x 4912 px
Available sizes:
Level: platinum








