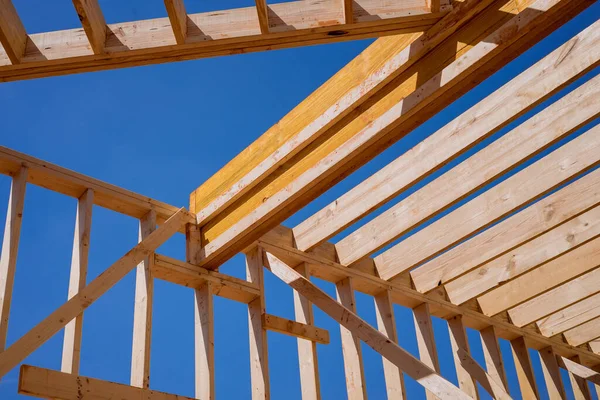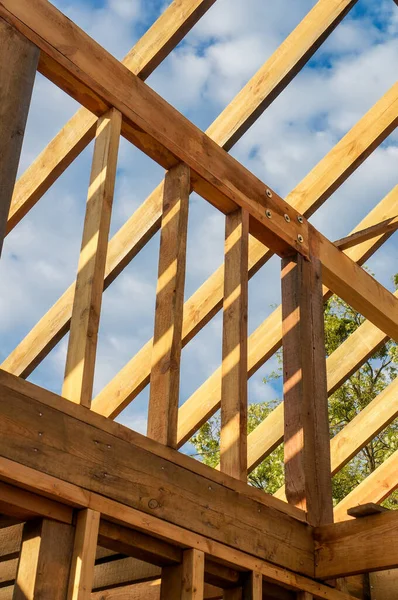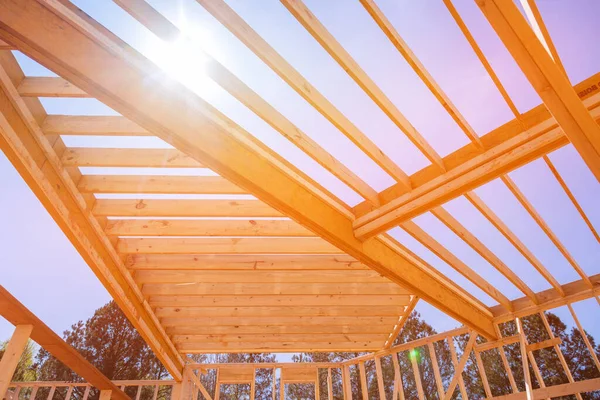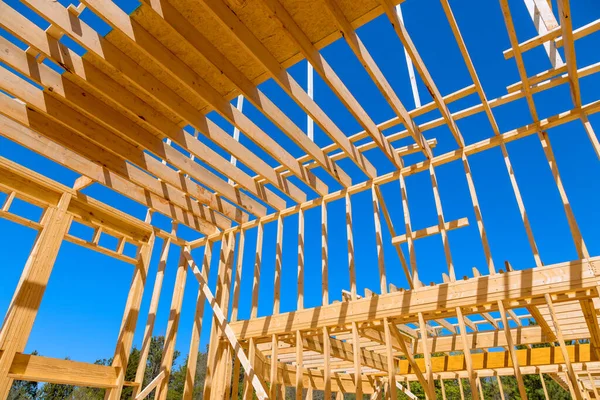Stock image As part of remodeling house construction improvement, installing framing beams wood trusses into an unfinished floor

Published: Jun.29, 2024 16:10:57
Author: photovs
Views: 1
Downloads: 0
File type: image / jpg
File size: 13.69 MB
Orginal size: 5432 x 3623 px
Available sizes:
Level: silver
Similar stock images

Building New House Construction Improvement Consists Of Installing Framing Beams, Wooden Trusses
5432 × 3623







