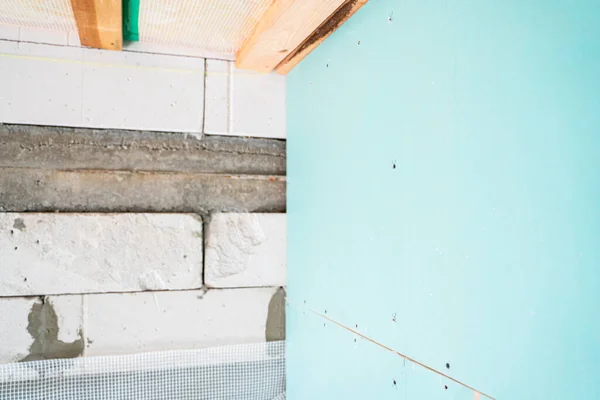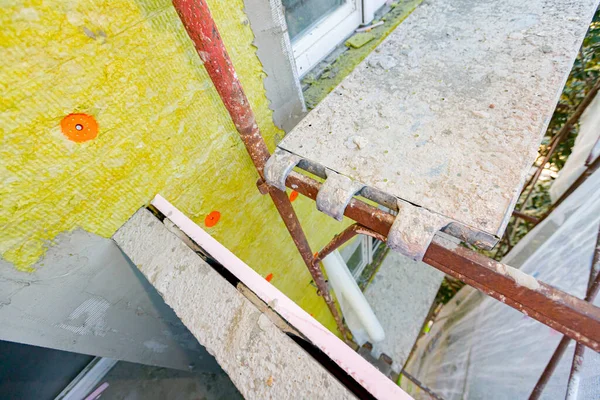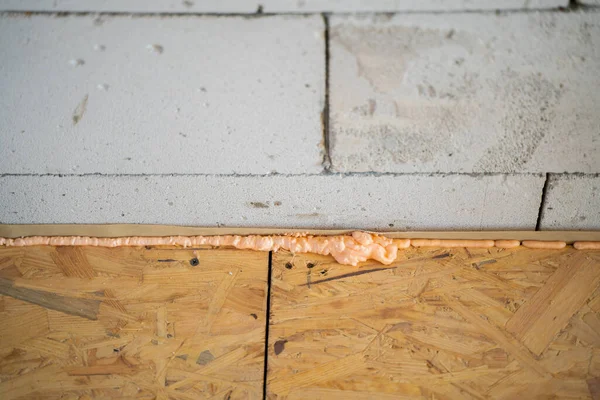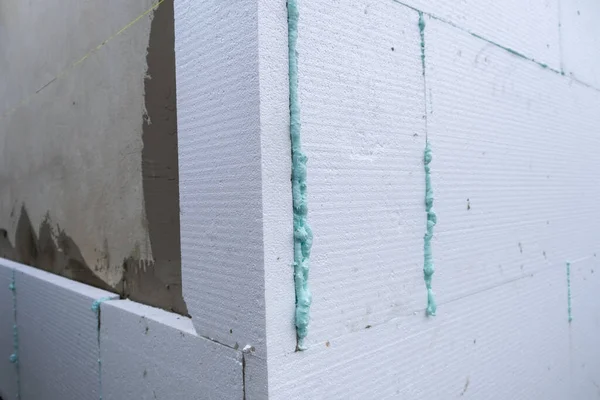Stock image Bare walls and ceiling of an unfinished house without repair. The ceiling is insulated with glass wool and covered with a vapor barrier with a wooden crate. Walls made of white aerated concrete bricks

Published: Mar.29, 2023 07:27:50
Author: vvvproduct
Views: 0
Downloads: 0
File type: image / jpg
File size: 8.44 MB
Orginal size: 5703 x 3802 px
Available sizes:
Level: beginner








