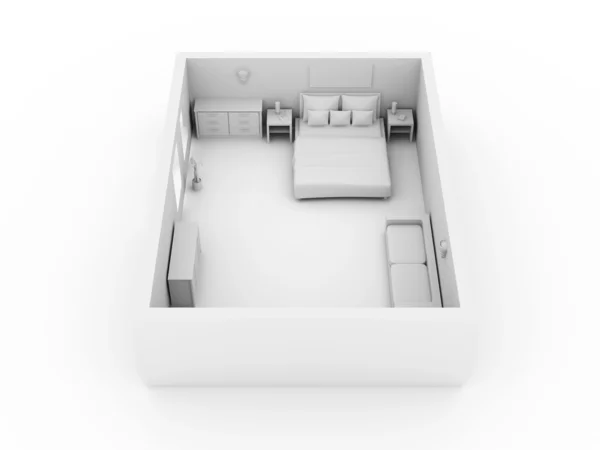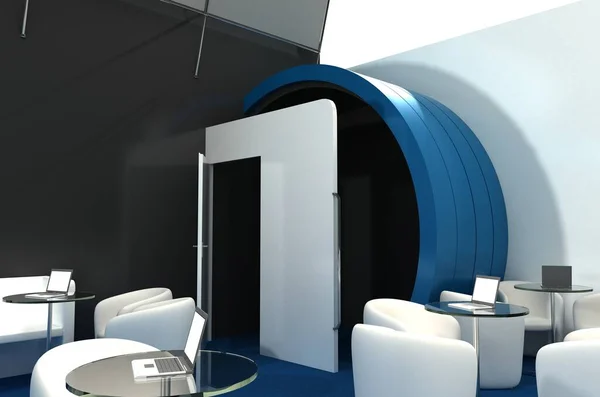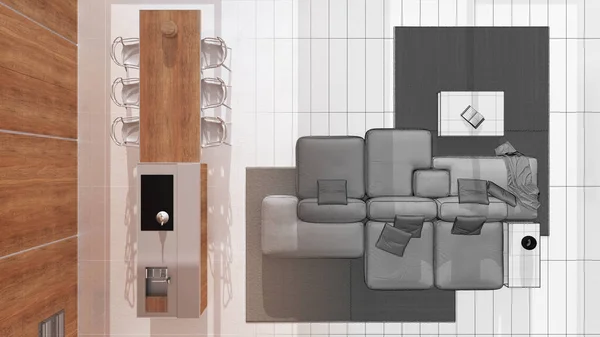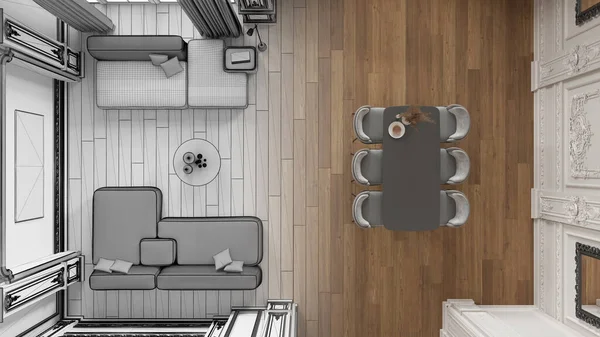Stock image Basement car parking isometric interior 3d rendering

Published: Jul.26, 2024 08:10:30
Author: shawlin
Views: 0
Downloads: 0
File type: image / jpg
File size: 6.65 MB
Orginal size: 7680 x 4320 px
Available sizes:
Level: bronze








