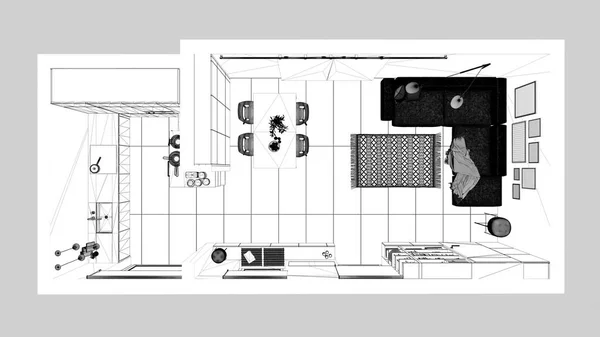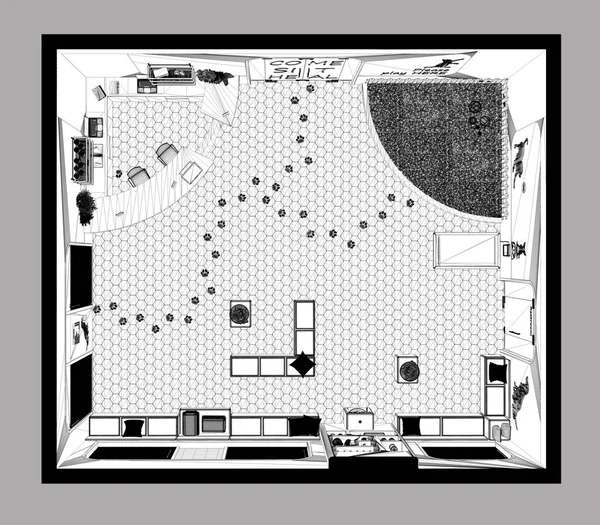Stock image Bedroom interior with empty room. 3d illustration

Published: Dec.27, 2019 11:22:41
Author: vad_1
Views: 1
Downloads: 0
File type: image / jpg
File size: 1.31 MB
Orginal size: 2768 x 2250 px
Available sizes:
Level: silver








