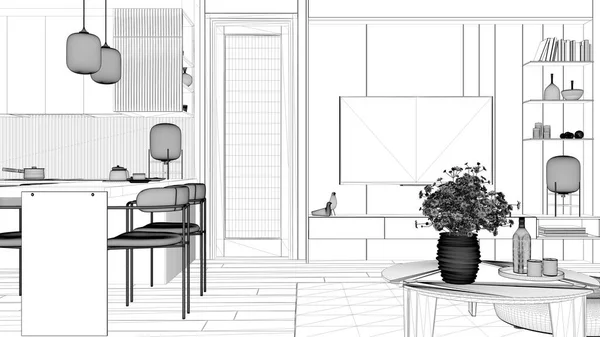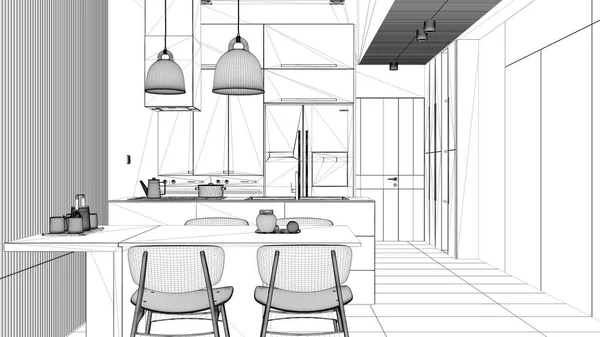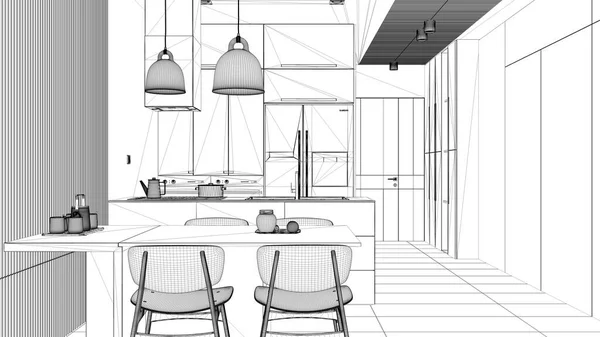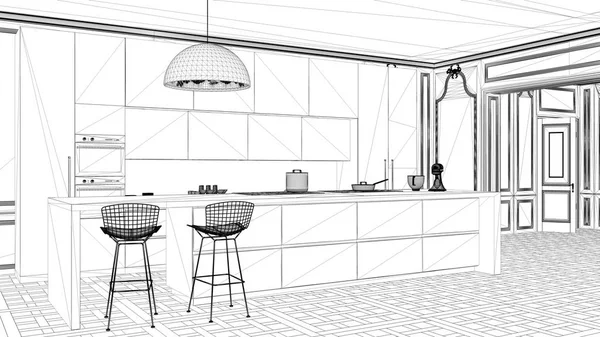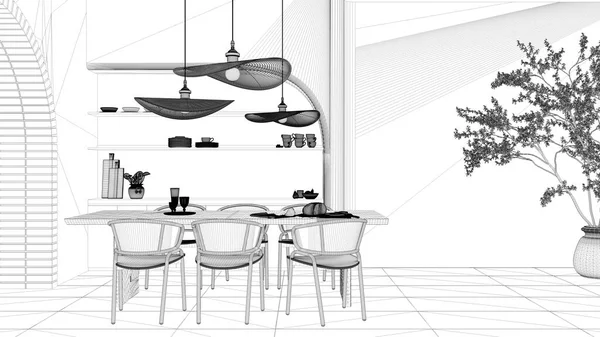Stock image Blueprint project draft, contemporary dining room and kitchen, round table with chairs, rattan commode, entrance door with cloth hanger. Parquet and decors. Modern interior design
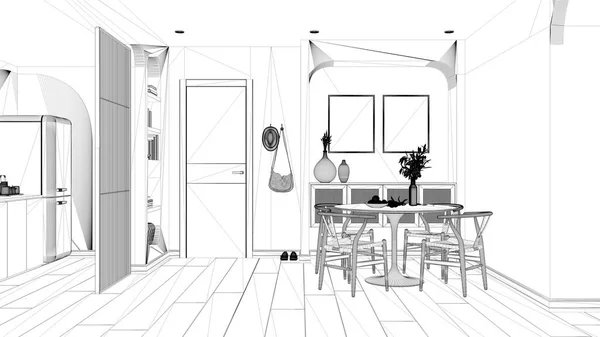
Published: May.31, 2022 07:05:22
Author: ArchiVIz
Views: 2
Downloads: 0
File type: image / jpg
File size: 1.61 MB
Orginal size: 4000 x 2250 px
Available sizes:
Level: silver

