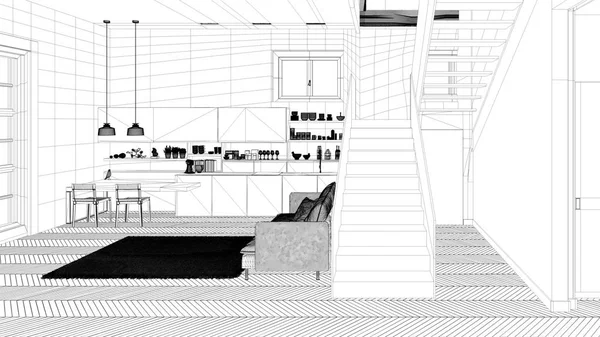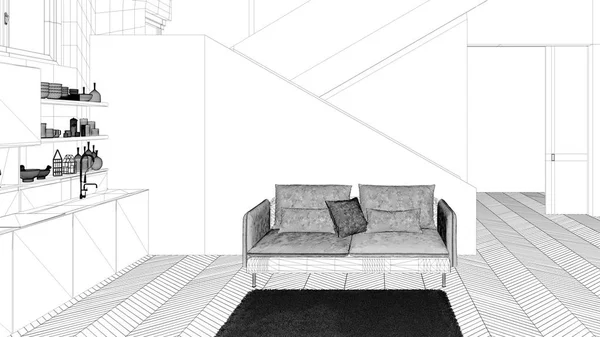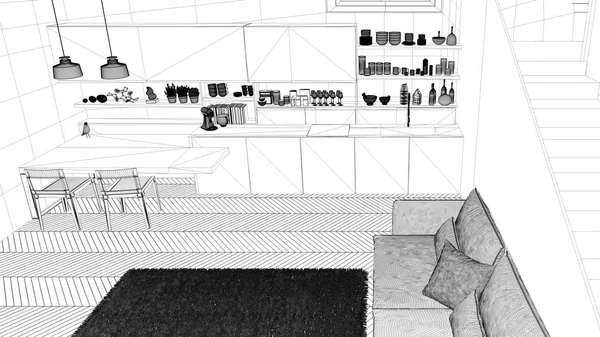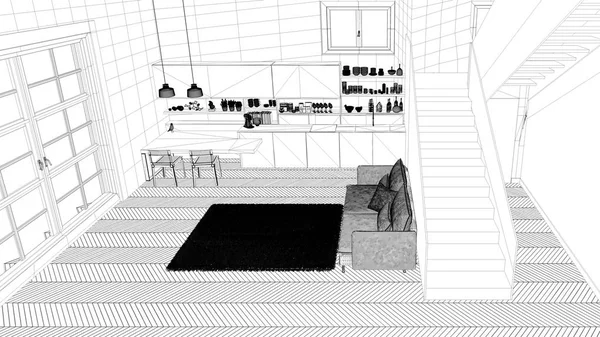Stock image Blueprint project draft, minimalist modern white, purple and wooden kitchen in contemporary open space with staircase, living room with sofa and carpet, interior design concept idea

Published: Aug.29, 2019 10:55:00
Author: ArchiVIz
Views: 3
Downloads: 0
File type: image / jpg
File size: 1.88 MB
Orginal size: 3000 x 1687 px
Available sizes:
Level: silver








