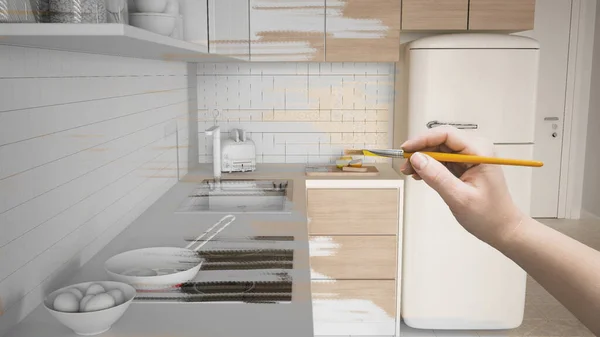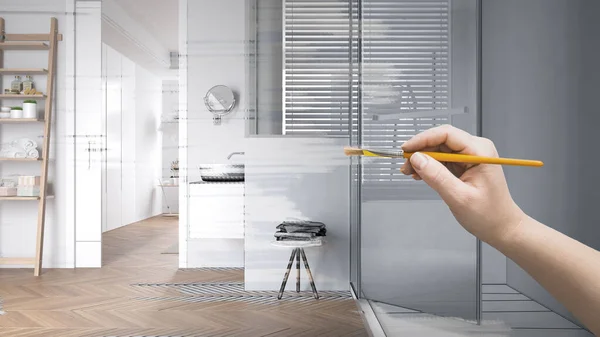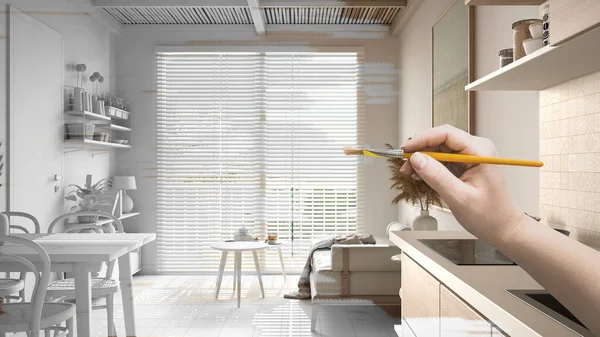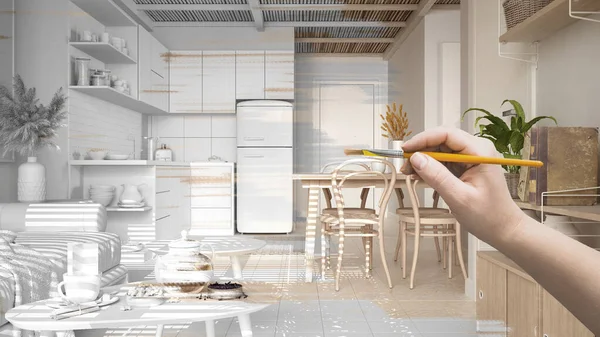Stock image Blueprint project draft, sketch of cosy wooden kitchen with appliances, hand painting interior details, design concept idea, sustainable apartment with ceramic floor, custom furniture

Published: Jan.19, 2022 11:36:29
Author: ArchiVIz
Views: 3
Downloads: 0
File type: image / jpg
File size: 3.26 MB
Orginal size: 3000 x 1687 px
Available sizes:
Level: silver








