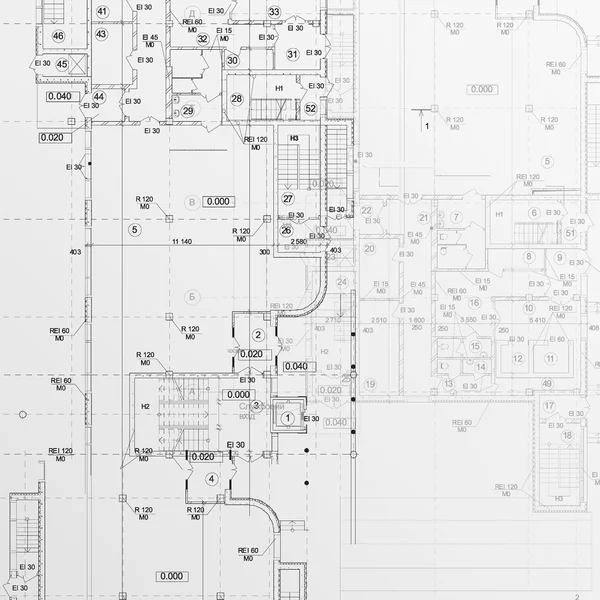Stock image CAD Architectural Plan

Published: Jun.08, 2012 13:19:17
Author: Johny87
Views: 897
Downloads: 6
File type: image / jpg
File size: 8.33 MB
Orginal size: 6201 x 4561 px
Available sizes:
Level: bronze
Similar stock images

Architectural Background. Part Of Architectural Project, Architectural Plan, Construction Plan
2400 × 2400

Detailed Architectural Private House Floor Plan, Apartment Layout, Blueprint. Vector Illustration
5209 × 4167






