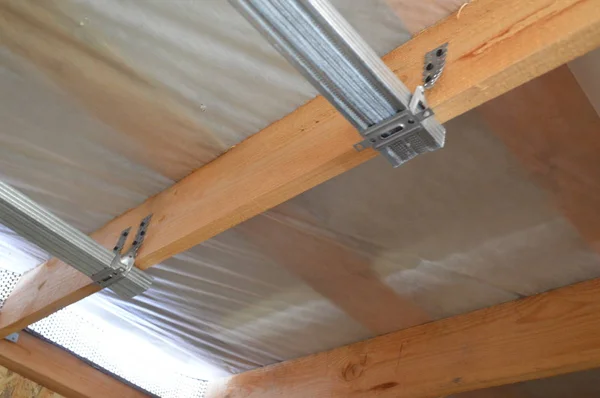Stock image Ceiling formwork in unfinished house construction.

Published: Dec.01, 2017 09:36:23
Author: thefutureis
Views: 96
Downloads: 7
File type: image / jpg
File size: 6.86 MB
Orginal size: 4288 x 2848 px
Available sizes:
Level: silver
Similar stock images

Formwork Ceiling Systems. Ceiling Formwork Is The Type Of Formwork Mostly Found In Structures/buildings.
2588 × 1719







