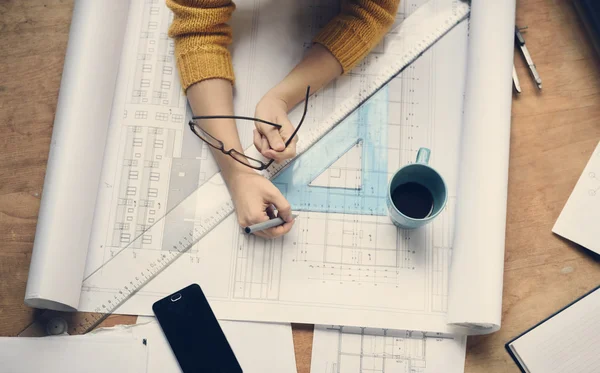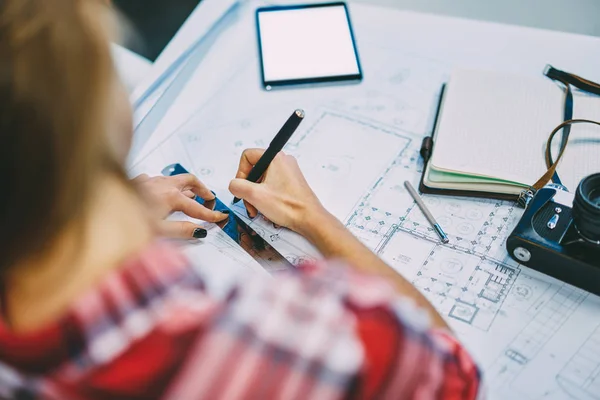Stock image Civil engineer using triangle to draw house plan, view from the top

Published: Feb.16, 2018 11:20:35
Author: DragonImages
Views: 220
Downloads: 2
File type: image / jpg
File size: 17.01 MB
Orginal size: 7360 x 4912 px
Available sizes:
Level: gold








