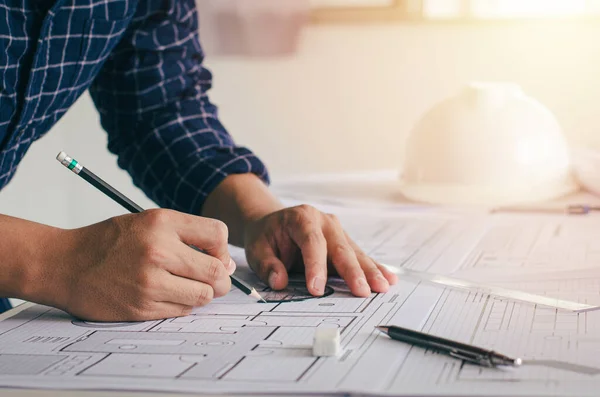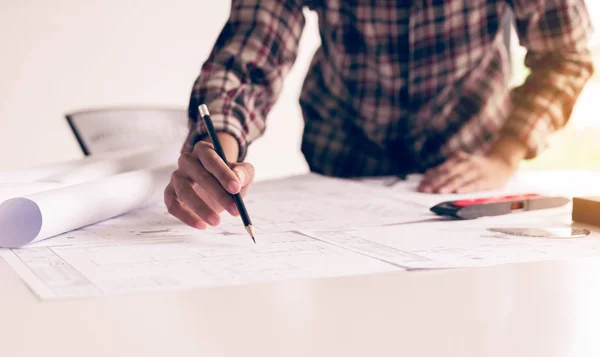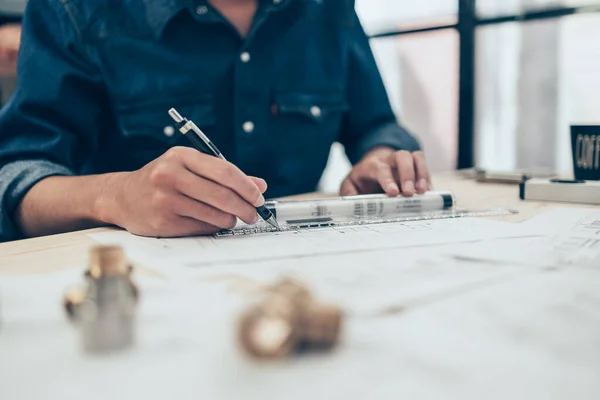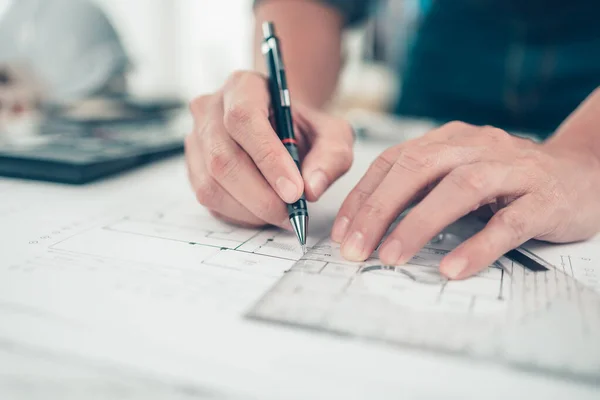Stock image Close up hand engineering man standing examining working on a bl

Published: Nov.09, 2017 11:01:58
Author: wutwhan
Views: 3
Downloads: 0
File type: image / jpg
File size: 5.26 MB
Orginal size: 5843 x 3895 px
Available sizes:
Level: bronze
Similar stock images

Interior Designer Or Architect Reviewing Blueprints And Holding Pencil Drawing On Desk At Home Office.
6000 × 4000
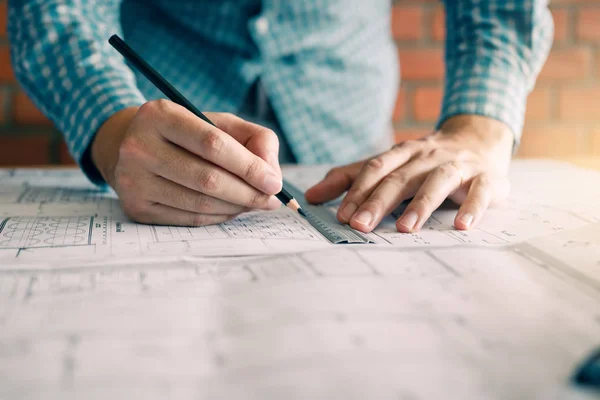
Engineering Or Architect Reviewing Blueprints And Holding Pencil On Desk At Home Office.
6000 × 4000


