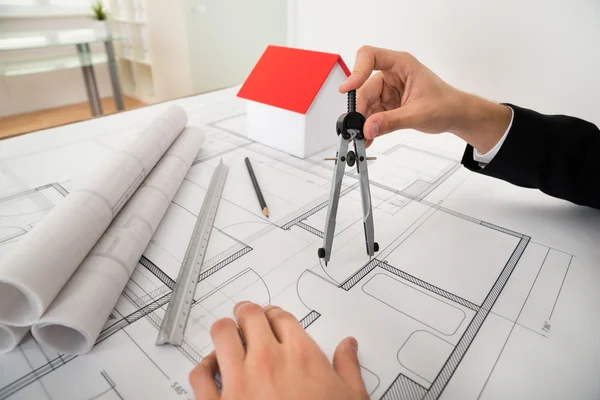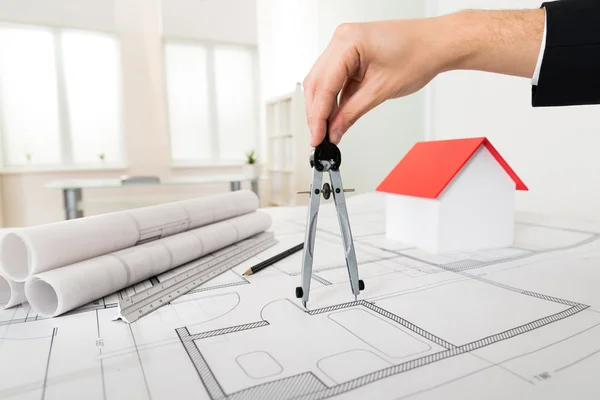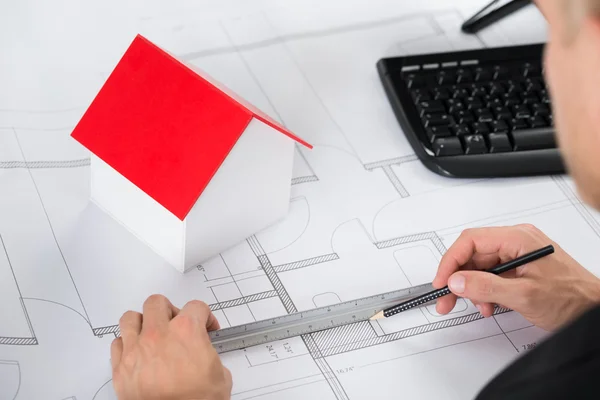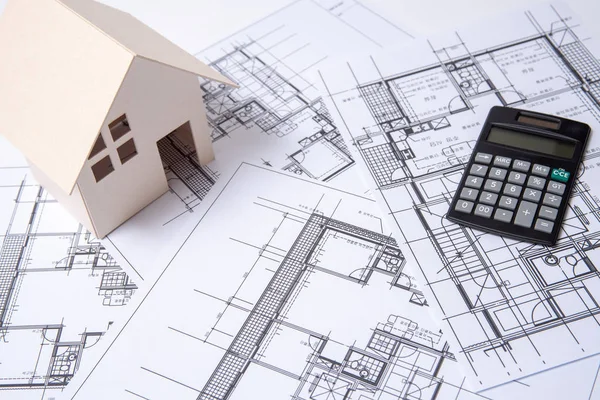Stock image Close-up Of Engineer Drawing Diagrams In Front Of House Model On Blueprint

Published: Apr.01, 2020 11:02:15
Author: PantherMediaSeller
Views: 3
Downloads: 1
File type: image / jpg
File size: 0 MB
Orginal size: 7360 x 4912 px
Available sizes:
Level: platinum








