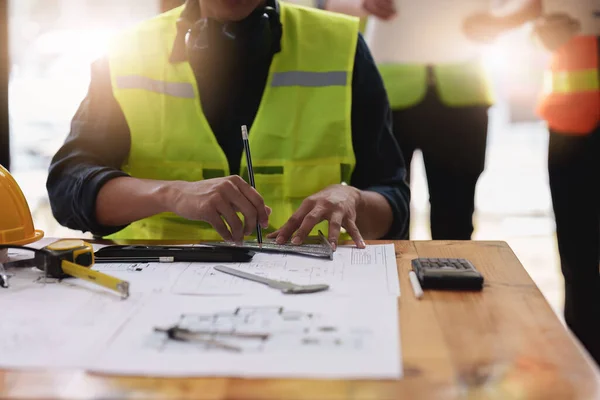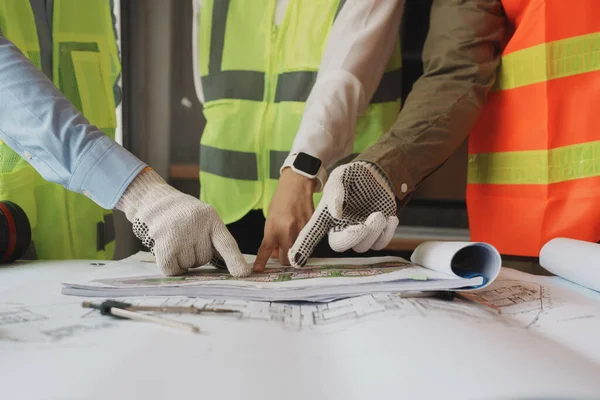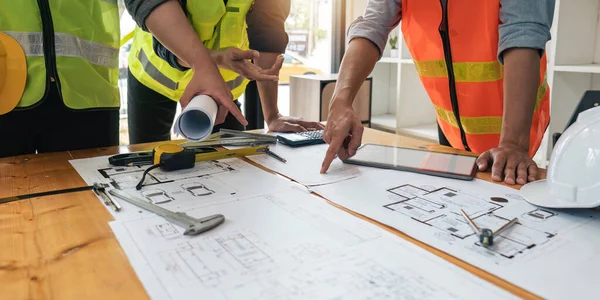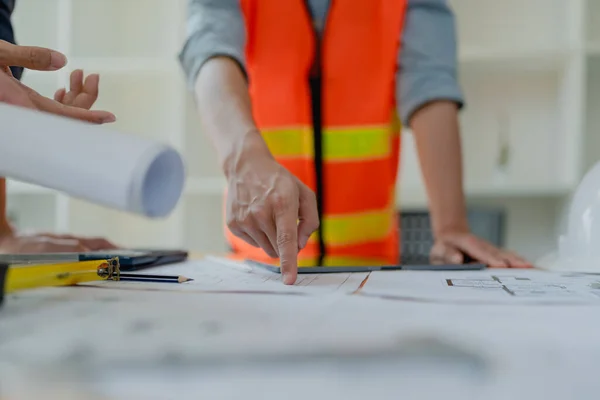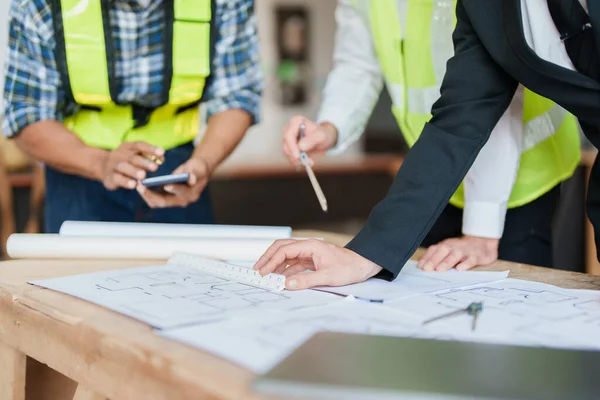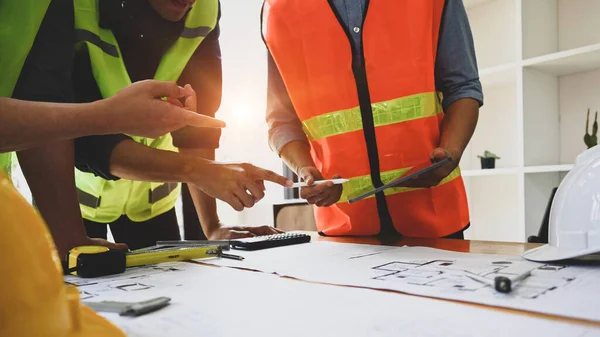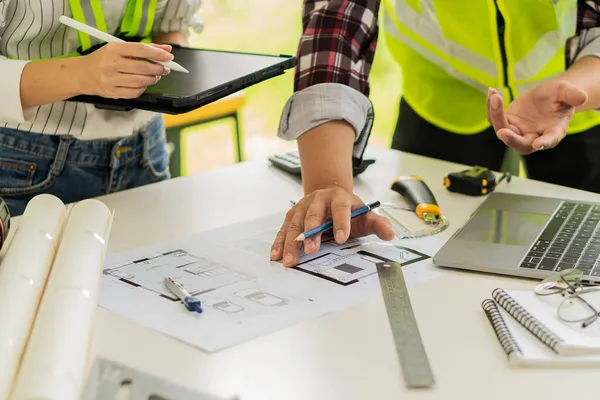Stock image Close up of hands architects working on blueprints in the office with drawing tools and a blueprint on his desk. High quality photo

Published: Jun.29, 2023 12:46:49
Author: treeratw
Views: 0
Downloads: 0
File type: image / jpg
File size: 8.68 MB
Orginal size: 6240 x 4160 px
Available sizes:
Level: beginner

