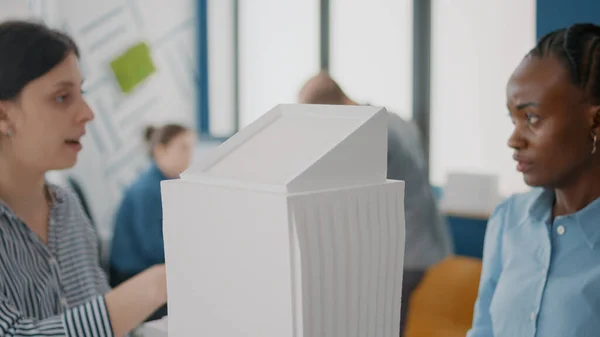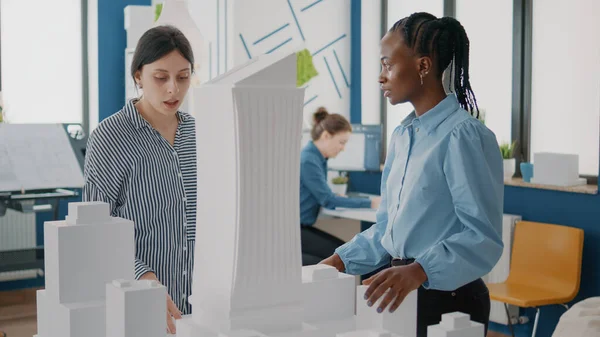Stock image Close up of maquette on table used to design construction layout and analyze urban structure

Published: Apr.28, 2022 08:14:57
Author: DragosCondreaW
Views: 2
Downloads: 0
File type: image / jpg
File size: 5.35 MB
Orginal size: 6144 x 3456 px
Available sizes:
Level: silver
Similar stock images

Close Up Of Diverse Colleagues Working With Tablet, Laptop And Blueprints To Design Building Model
3840 × 2160







