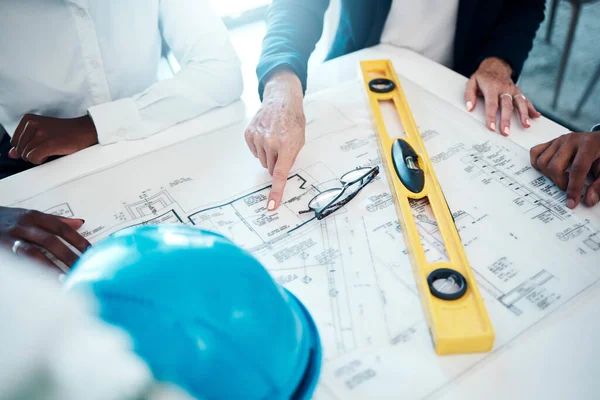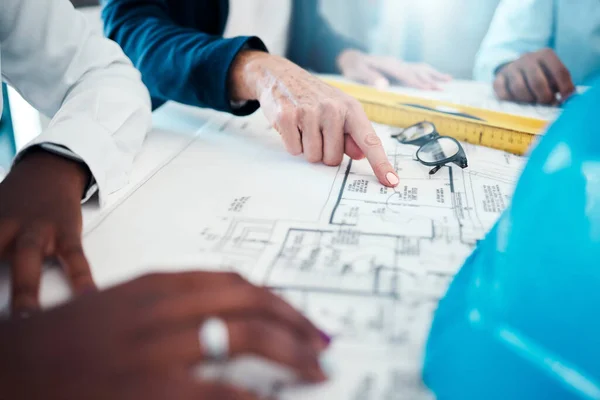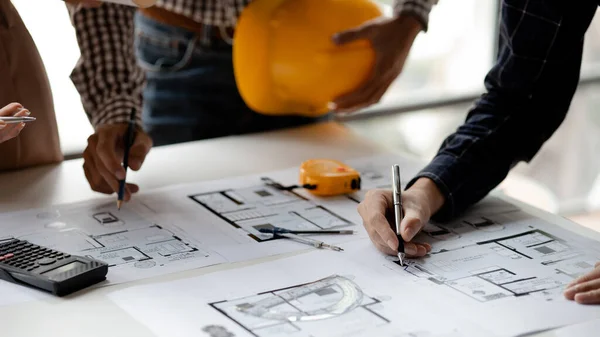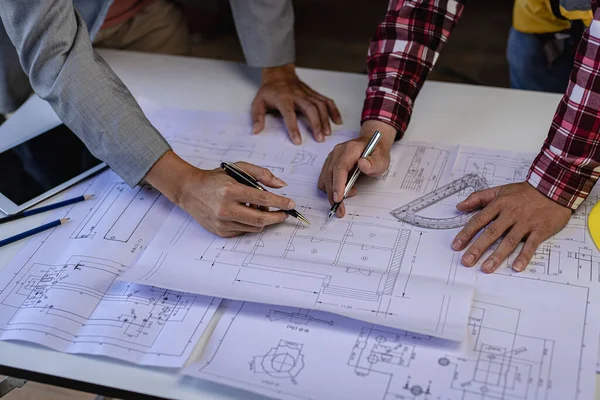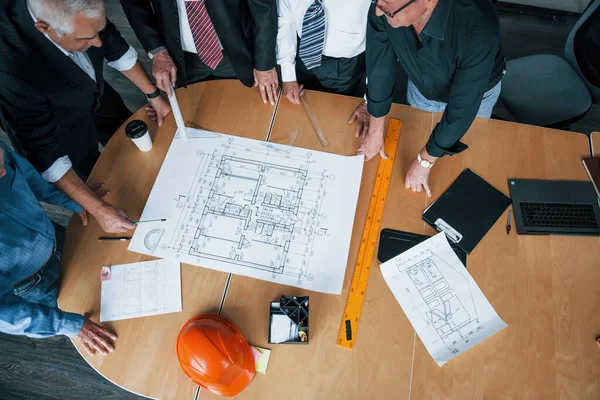Stock image Close-up of unrecognizable building engineers analyzing sketch together and discussing it at table with hardhat and engineering tools

Published: Apr.26, 2019 13:26:48
Author: SeventyFour
Views: 4
Downloads: 0
File type: image / jpg
File size: 17.53 MB
Orginal size: 8256 x 5504 px
Available sizes:
Level: silver
Similar stock images
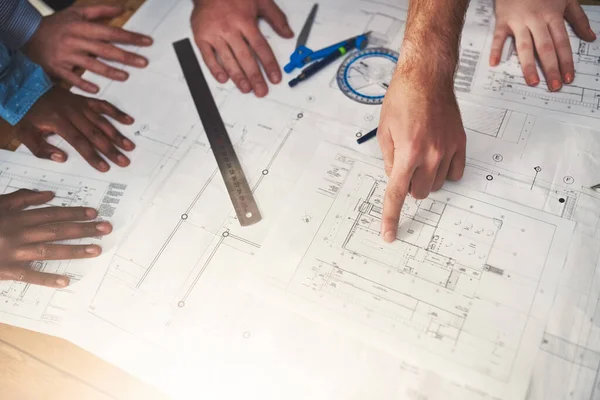
Running Through Every Detail. Closeup Shot Of Architects Working Together On A Project In An Office
7239 × 4831

