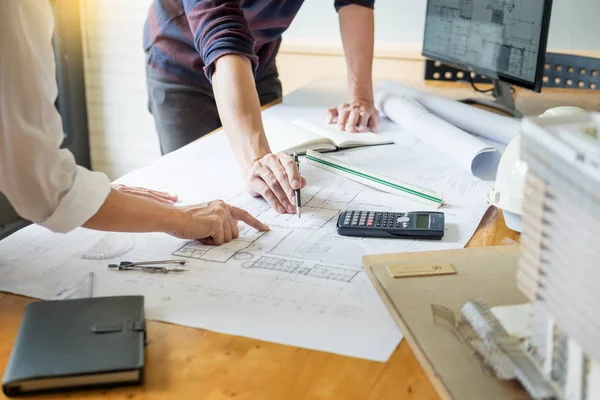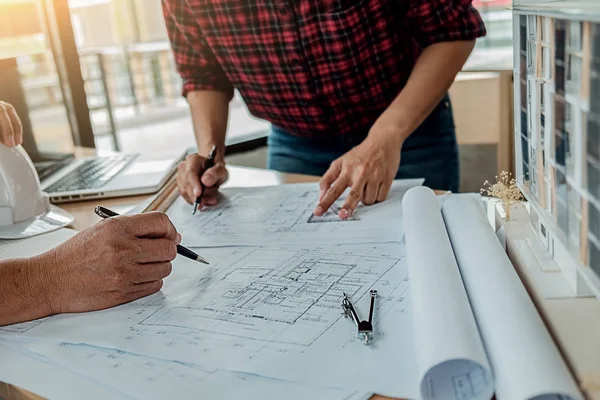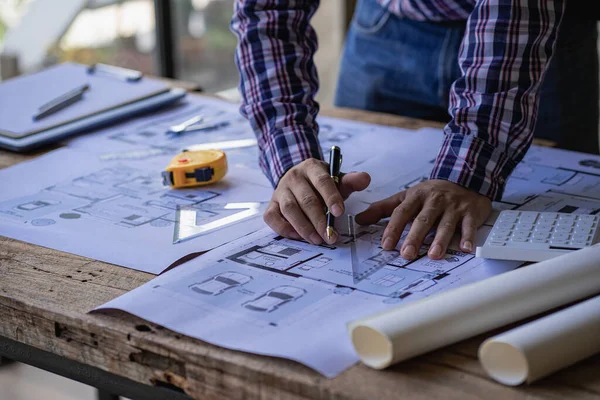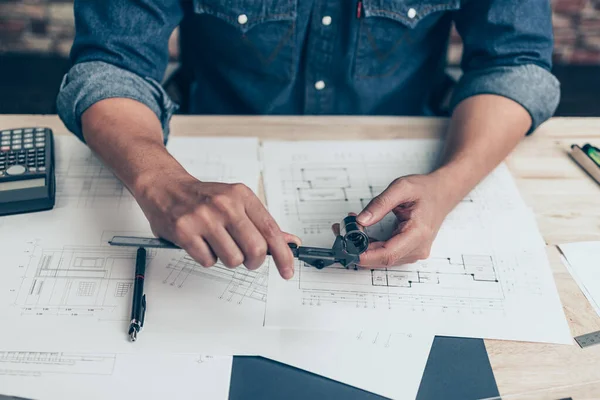Stock image Close Up Photo of Designer Hands Drawing Blueprint in his Office. Unrecognizable furniture designer sketching table design while standing at his desk at design studio.

Published: Jan.27, 2022 08:56:41
Author: timphotography
Views: 3
Downloads: 1
File type: image / jpg
File size: 9.58 MB
Orginal size: 6070 x 3873 px
Available sizes:
Level: beginner








