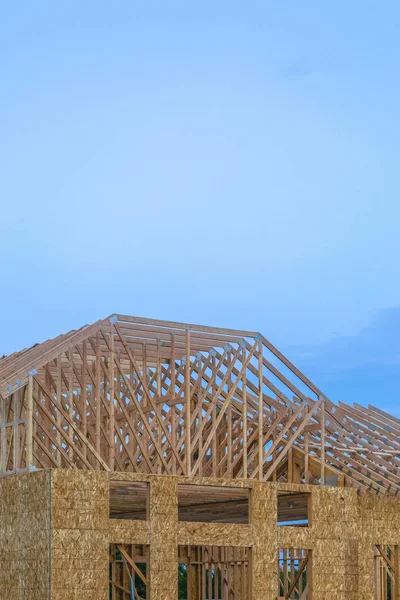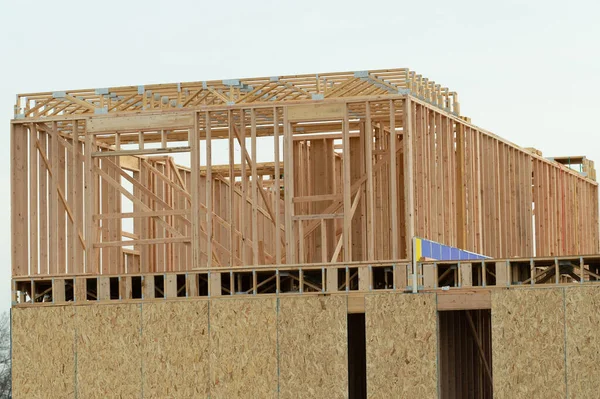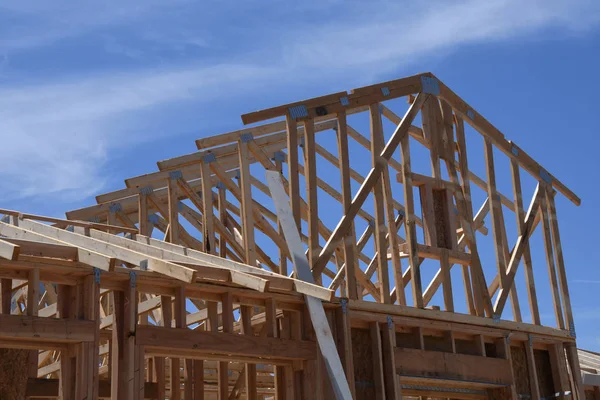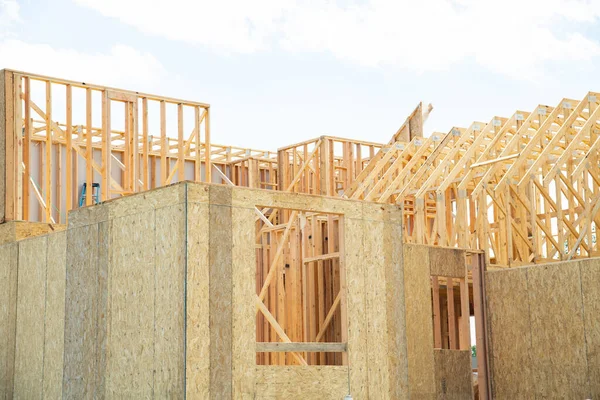Stock image Close-up two-story stick built home under construction in Irving

Published: Feb.07, 2018 09:42:16
Author: trongnguyen
Views: 5
Downloads: 0
File type: image / jpg
File size: 9.19 MB
Orginal size: 4016 x 6016 px
Available sizes:
Level: bronze








