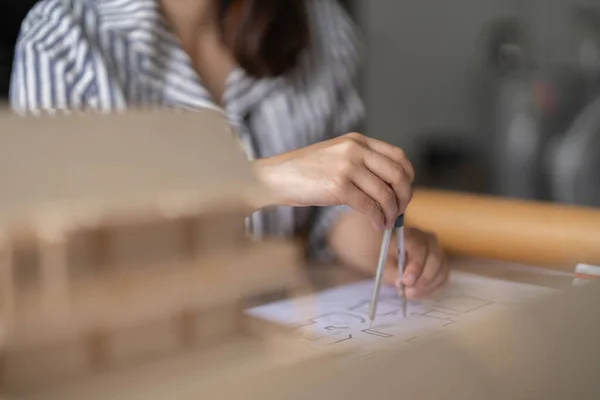Stock image Closeup Hand Professional Architect and interior designer working in workplace, draw apartment plan with art tools

Published: Dec.13, 2021 11:39:36
Author: ParStud
Views: 0
Downloads: 0
File type: image / jpg
File size: 9.29 MB
Orginal size: 5857 x 3905 px
Available sizes:
Level: bronze
Similar stock images

The Designer Chooses The Perfect Color For A New Apartment. Sketch Of A Modern Apartment
7360 × 4912







