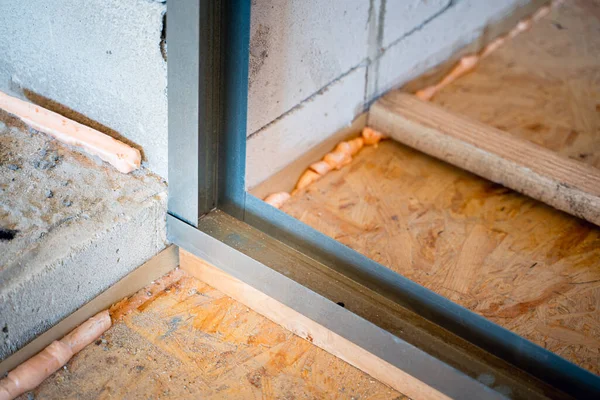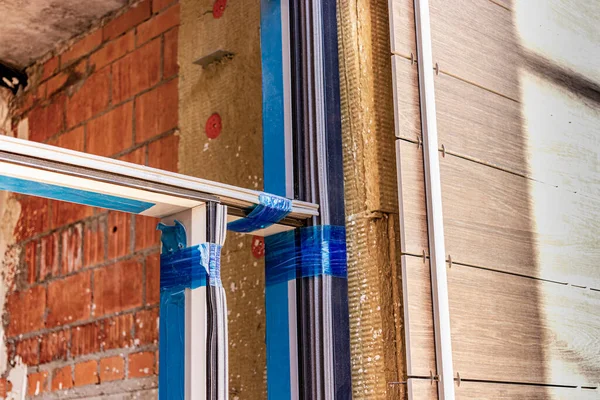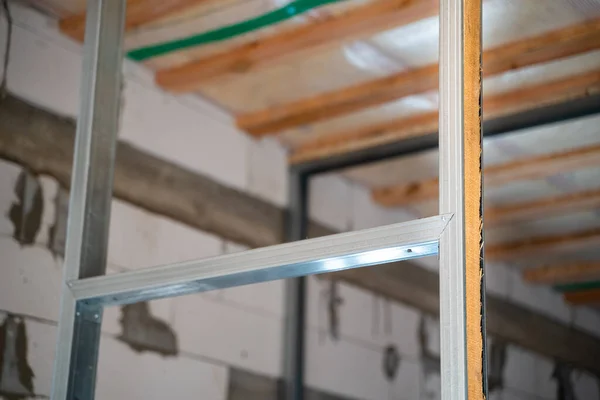Stock image Closeup of structural Insulated Panels with mineral rockwool insulation and Drywall

Published: Aug.02, 2017 20:48:57
Author: brizmaker
Views: 13
Downloads: 0
File type: image / jpg
File size: 9.31 MB
Orginal size: 4500 x 3000 px
Available sizes:
Level: silver
Similar stock images

Installing House Window With Waterproofing Membrane And Insulation For House Energy Saving
4288 × 2848







