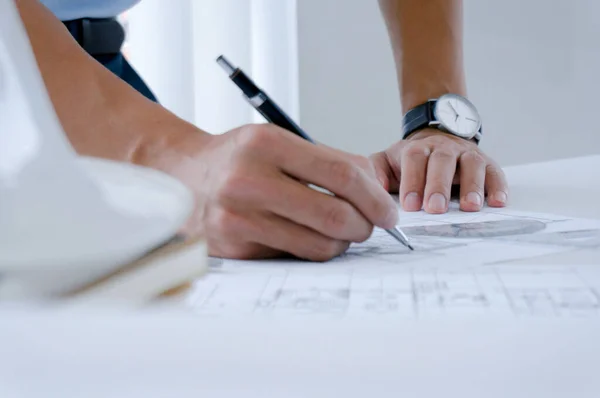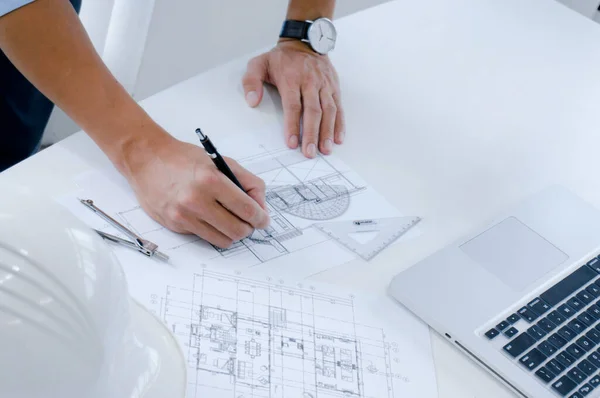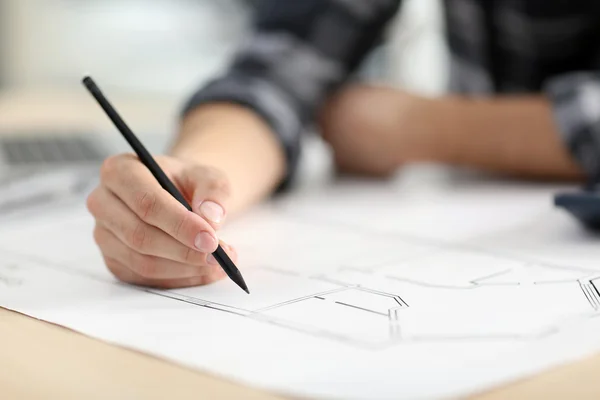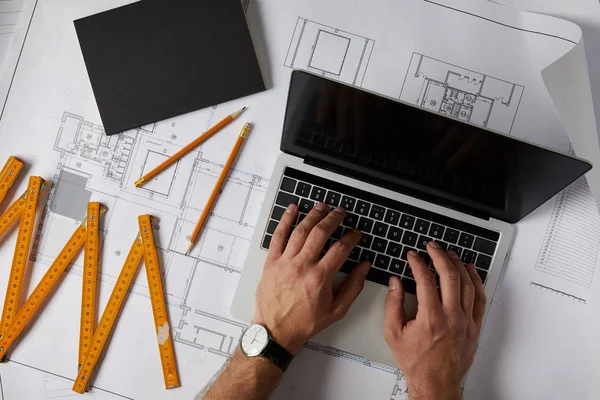Stock image Colleagues interior designer Corporate Achievement Planning Design on blueprint Teamwork Concept with compasses

Published: Dec.04, 2020 08:43:12
Author: PeandBen
Views: 0
Downloads: 0
File type: image / jpg
File size: 2.25 MB
Orginal size: 4912 x 3264 px
Available sizes:
Level: bronze








