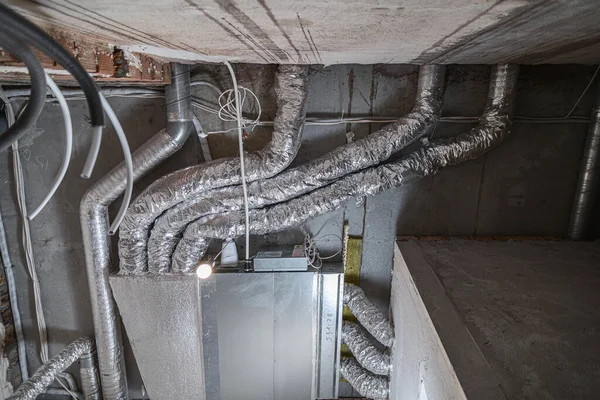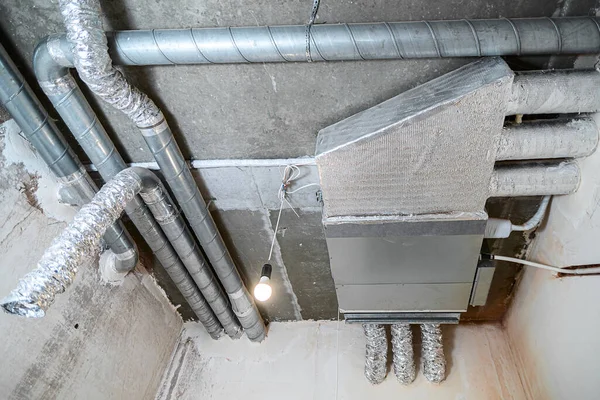Stock image Comparison of old and new bathroom with underfloor heating pipes and heated towel rail. Modern apartment before and after refurbishment in vertical format. Concept of home renovation.

Published: May.26, 2020 11:46:26
Author: anatoliy_gleb
Views: 5
Downloads: 0
File type: image / jpg
File size: 13.46 MB
Orginal size: 4059 x 6203 px
Available sizes:
Level: silver








