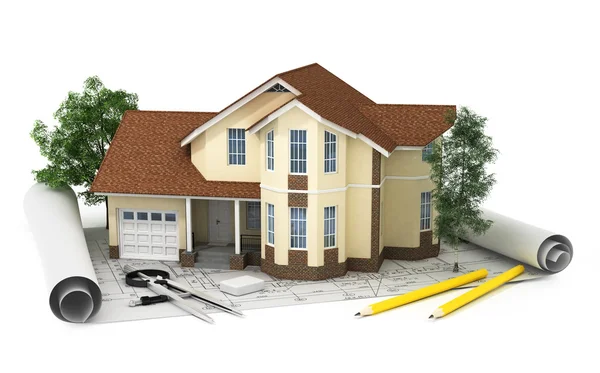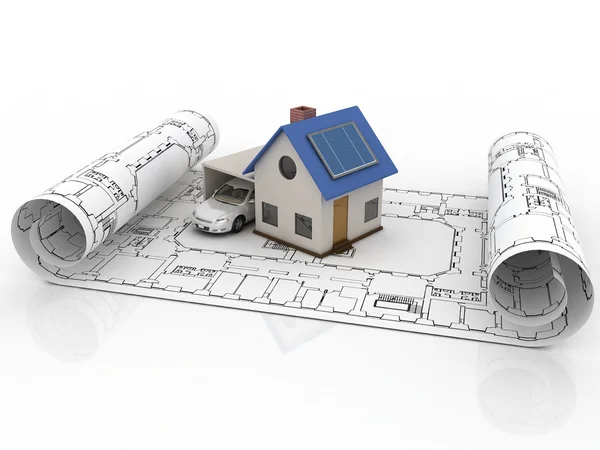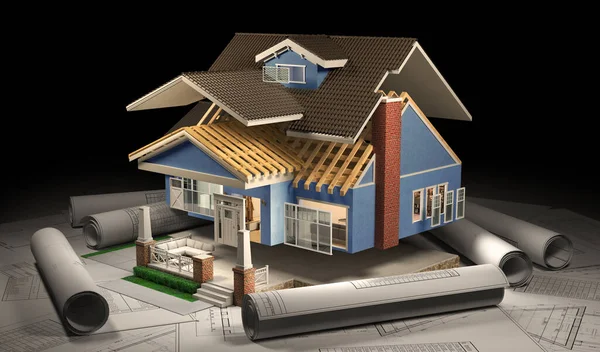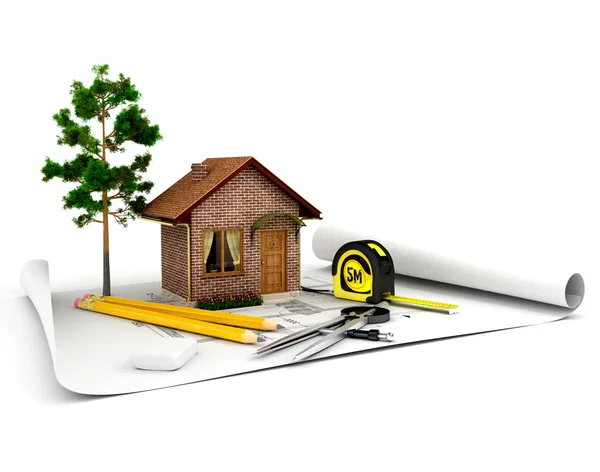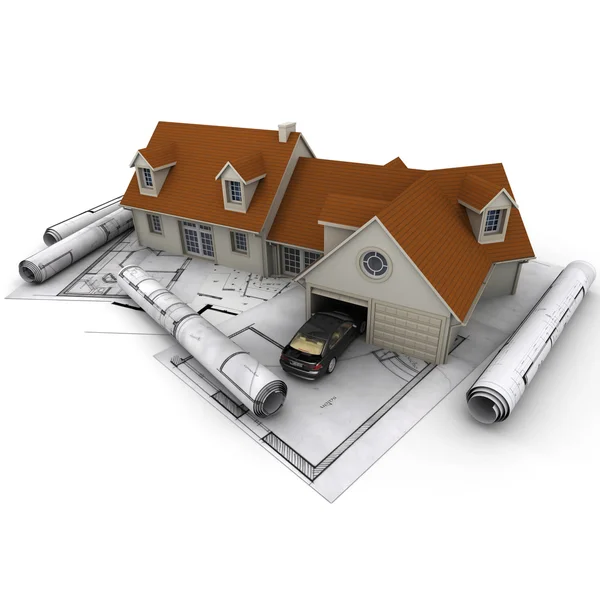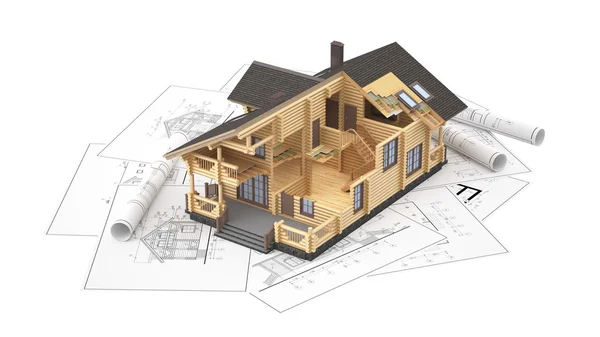Stock image Concept of construction. 3d render of house in building process

Published: Dec.02, 2015 12:03:42
Author: urfingus
Views: 471
Downloads: 27
File type: image / jpg
File size: 8.32 MB
Orginal size: 6000 x 4113 px
Available sizes:
Level: gold


