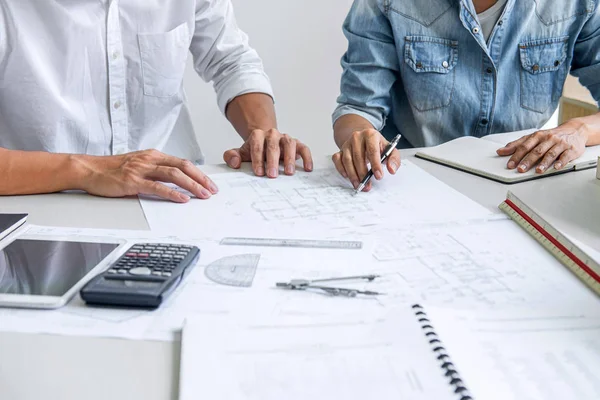Stock image Construction and structure concept of Engineer or architect meeting for project working with partner and engineering tools on model building and blueprint in working site, contract for both companies.

Published: Mar.06, 2020 16:03:09
Author: freedomtumz
Views: 0
Downloads: 0
File type: image / jpg
File size: 11.53 MB
Orginal size: 6240 x 4160 px
Available sizes:
Level: silver








