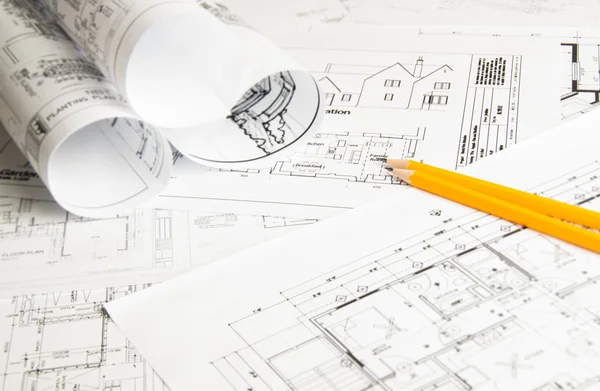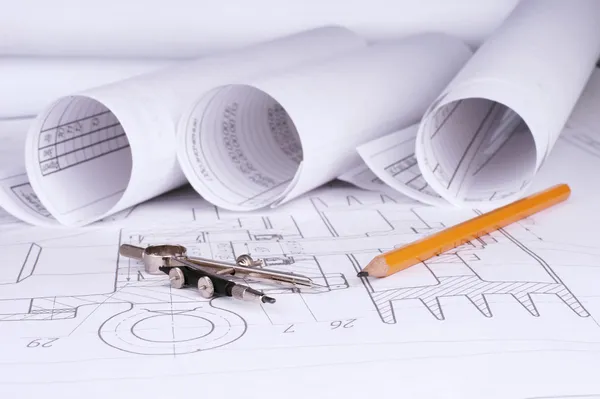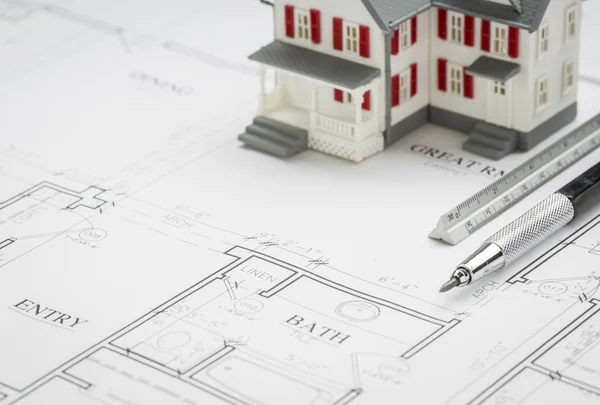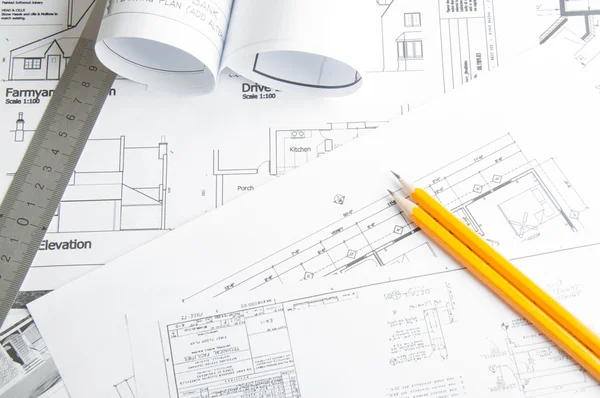Stock image Construction industry concept. Pencil, house model on architectural drawings. Architect engineer drawing plan with architect equipment.

Published: May.31, 2021 09:04:25
Author: OMDEAETB.yandex.ru
Views: 0
Downloads: 0
File type: image / jpg
File size: 6.92 MB
Orginal size: 5184 x 3456 px
Available sizes:
Level: beginner
Similar stock images

Architectural Drawings And Small House. Architect's Workspace With House Plans And Blueprints.
5184 × 3456

Architectural Drawings New Apartment, Real Estate, Building, Construction Architecture Concept
5184 × 3456






