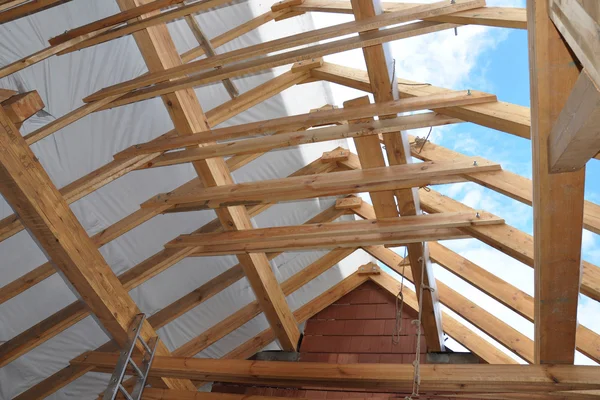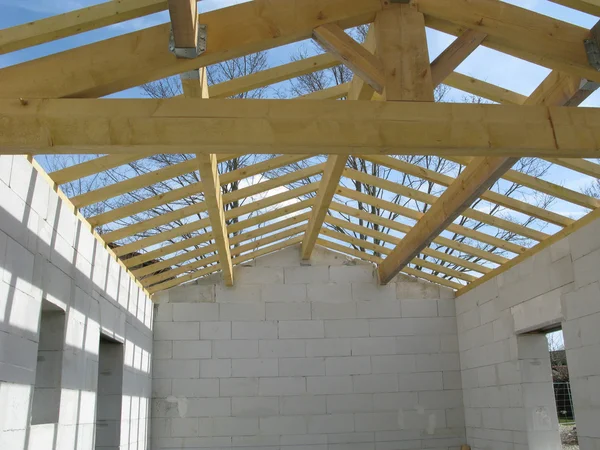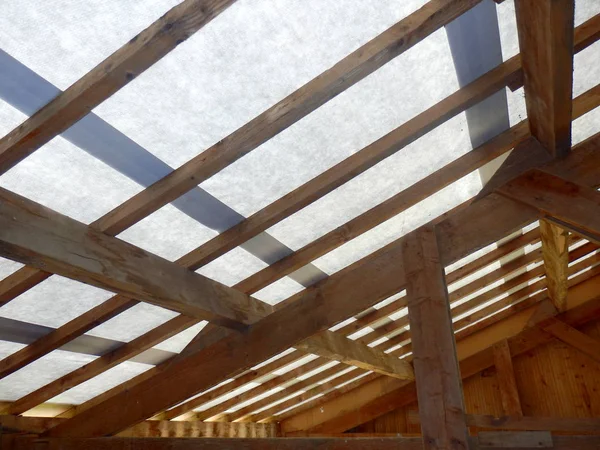Stock image Construction of the wooden frame of a roof

Published: Jun.18, 2012 08:16:50
Author: Bombaert
Views: 121
Downloads: 0
File type: image / jpg
File size: 5.93 MB
Orginal size: 4103 x 2591 px
Available sizes:
Level: silver








