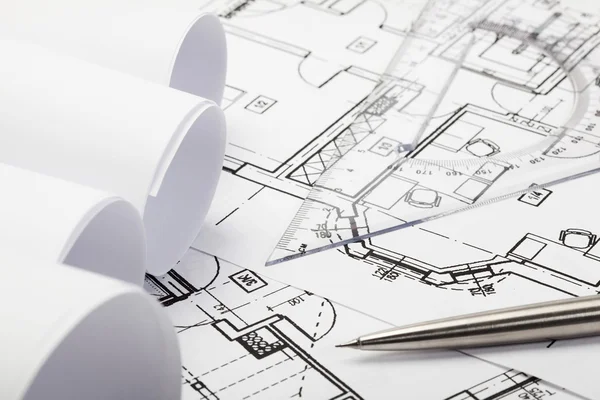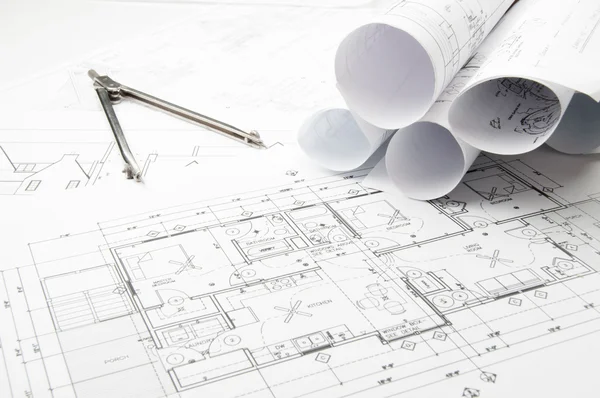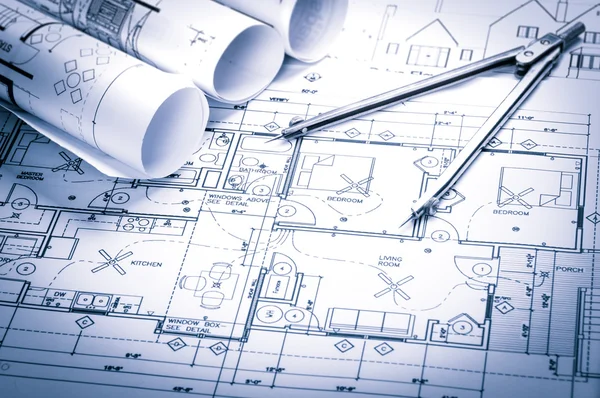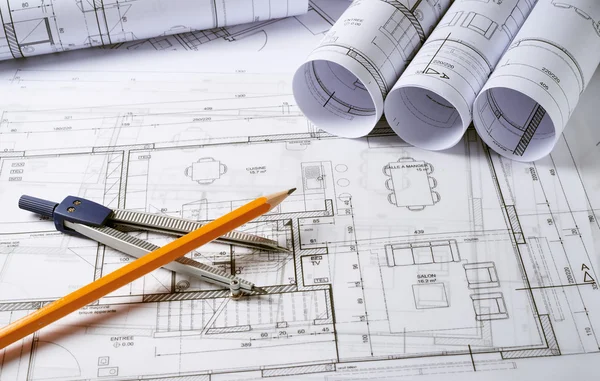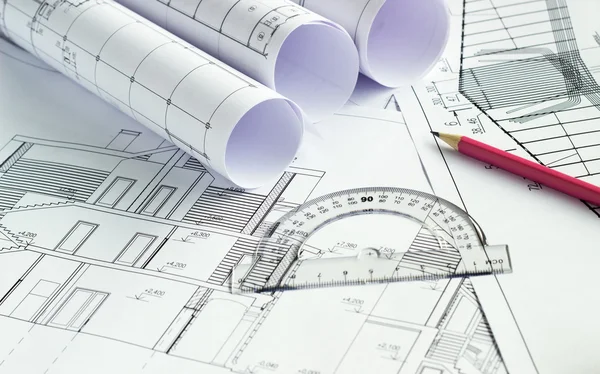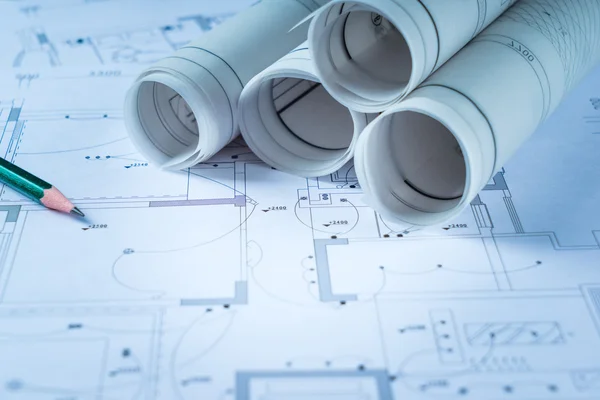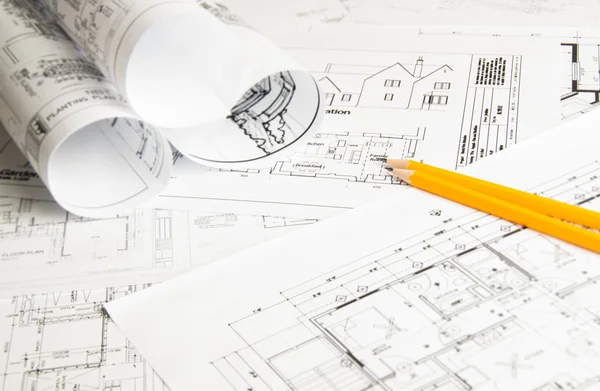Stock image Construction planning drawings

Published: Jan.22, 2015 06:03:18
Author: gargantiopa1
Views: 213
Downloads: 4
File type: image / jpg
File size: 2.89 MB
Orginal size: 4288 x 2848 px
Available sizes:
Level: bronze

