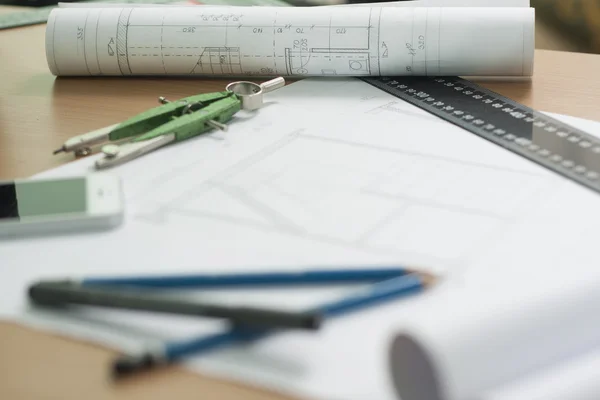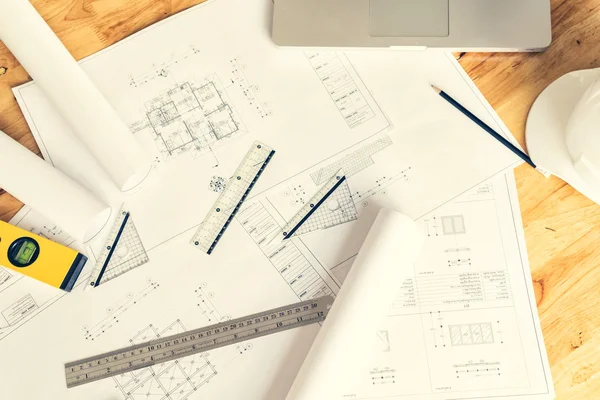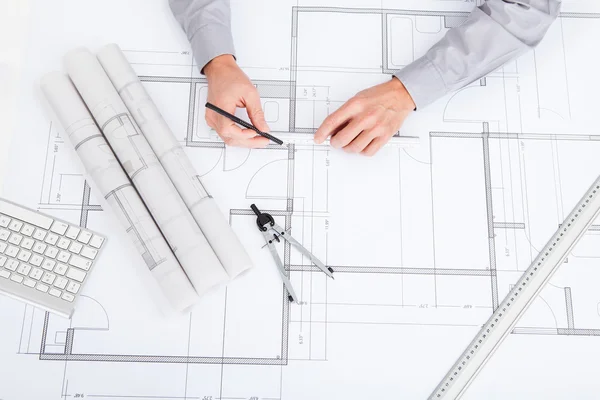Stock image Construction planning drawings on the table and pencil

Published: Feb.20, 2020 11:30:17
Author: Tiko0305
Views: 2
Downloads: 0
File type: image / jpg
File size: 12.68 MB
Orginal size: 5616 x 3744 px
Available sizes:
Level: bronze








