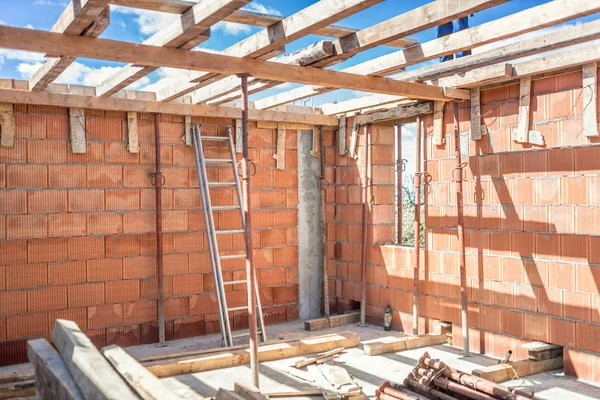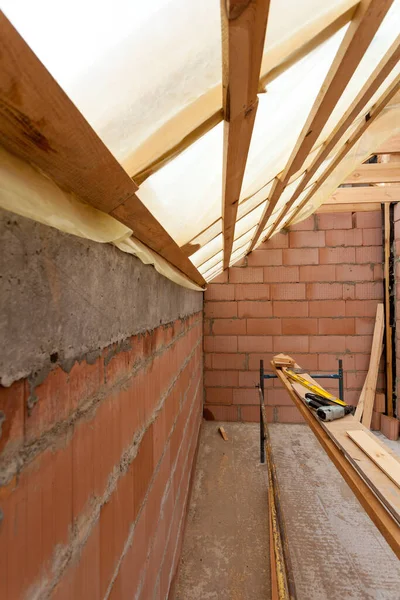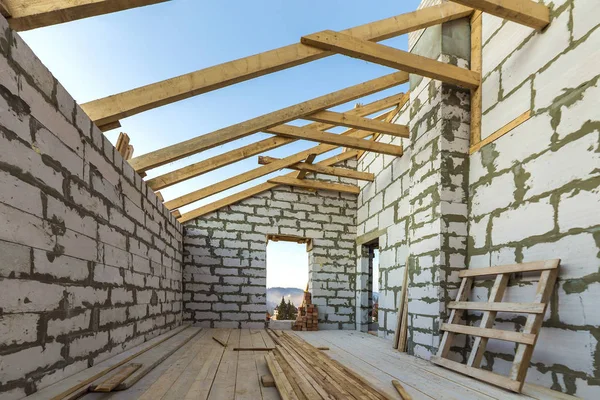Stock image Construction site tools and details - metal ladder, brick layers, wood and timber

Published: May.27, 2015 08:12:01
Author: bogdan.hoda
Views: 355
Downloads: 17
File type: image / jpg
File size: 19.53 MB
Orginal size: 6016 x 4016 px
Available sizes:
Level: silver








