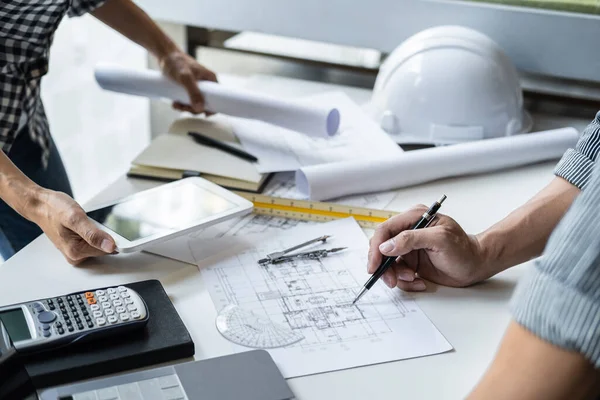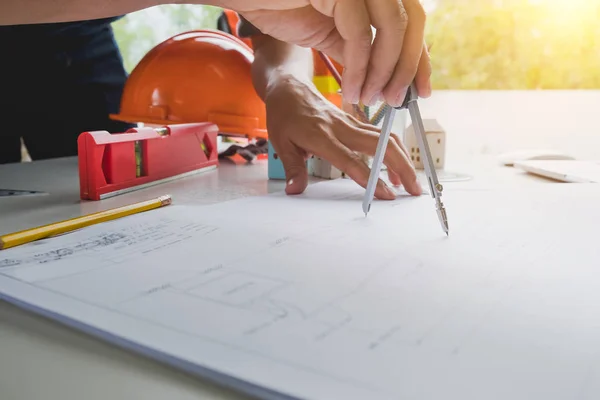Stock image construction worker team writing and planning about building plan with blueprint, construction tools on conference table at construction site, contractor, business, industry and construction concept

Published: Mar.20, 2020 16:03:36
Author: giggsy25
Views: 0
Downloads: 0
File type: image / jpg
File size: 9.07 MB
Orginal size: 4928 x 3264 px
Available sizes:
Level: bronze
Similar stock images

Engineers Sketching Architectural Project On Blueprint, Engineering Concept, Architectural Concept
7360 × 4912







