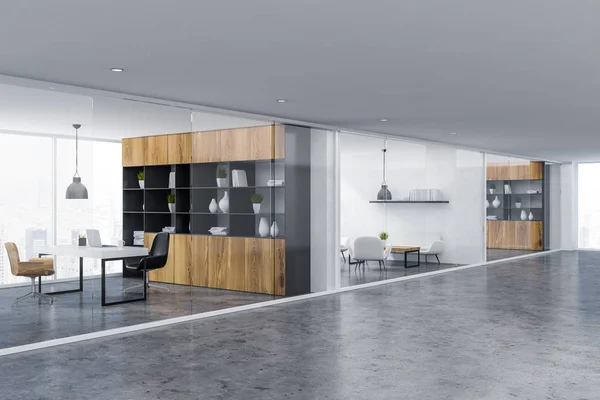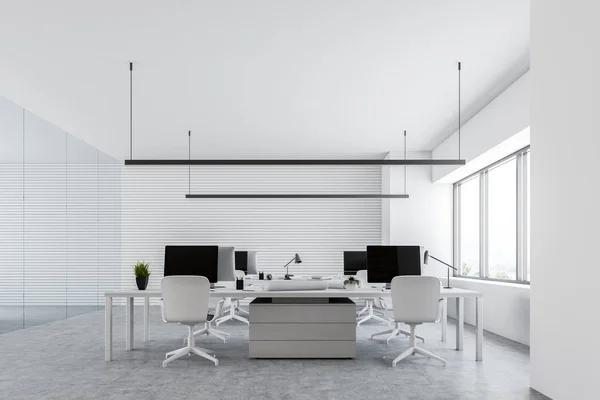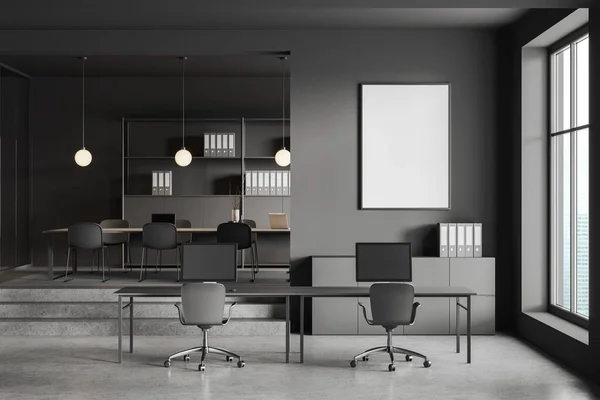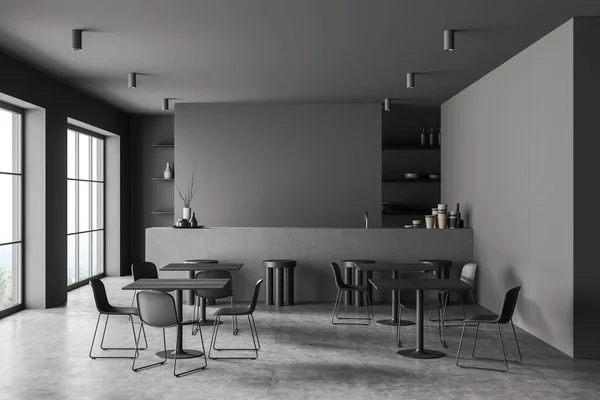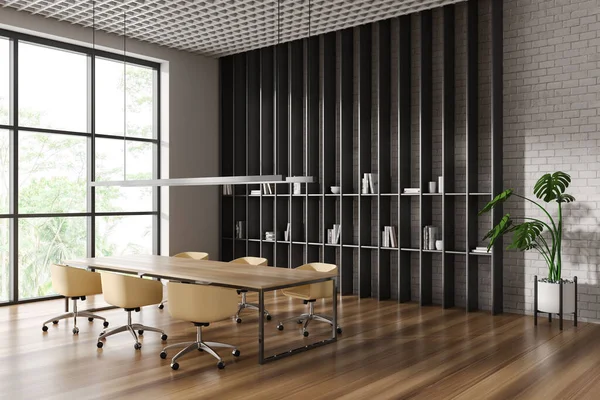Stock image Contemporary coworking loft office room with meeting table and city view. Workplace and corporate concept. 3D Rendering

Published: Jul.06, 2020 07:35:23
Author: peshkov
Views: 8
Downloads: 0
File type: image / jpg
File size: 6.87 MB
Orginal size: 4500 x 3000 px
Available sizes:
Level: gold

