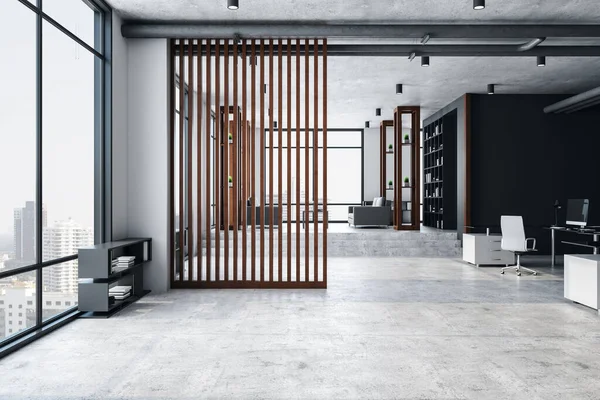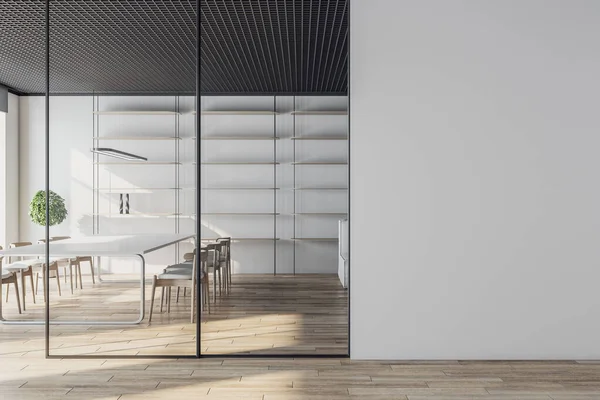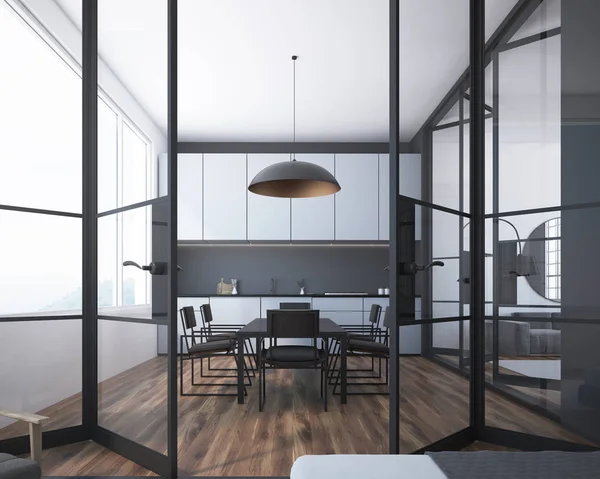Stock image Copy space wall next to framed glass folding doors and wood wall panelling on background. Black kitchen hallway interior design with tiled floor and panoramic view. Industrial concept. 3d rendering

Published: Jan.20, 2022 08:22:13
Author: denisismagilov
Views: 28
Downloads: 4
File type: image / jpg
File size: 5.19 MB
Orginal size: 4500 x 3000 px
Available sizes:
Level: gold








