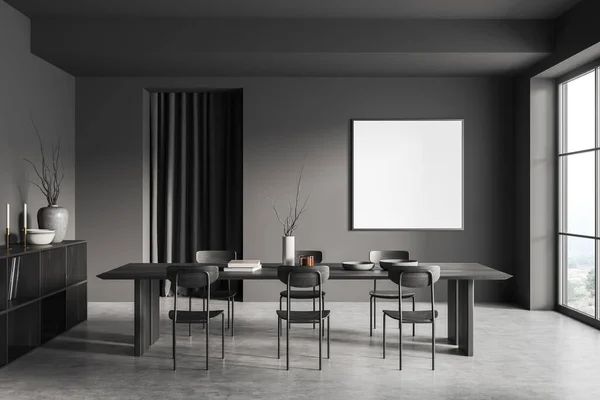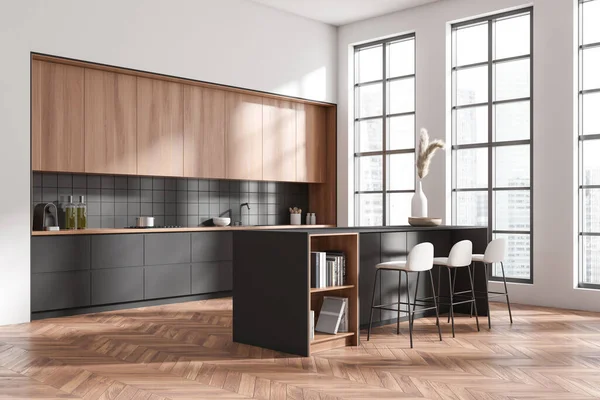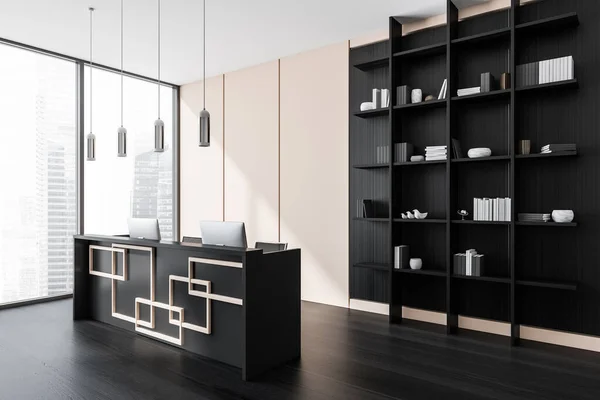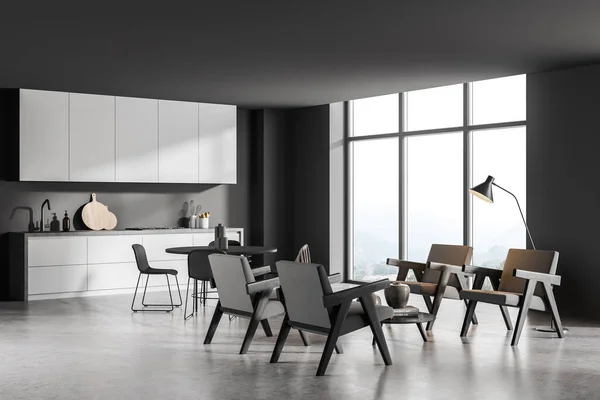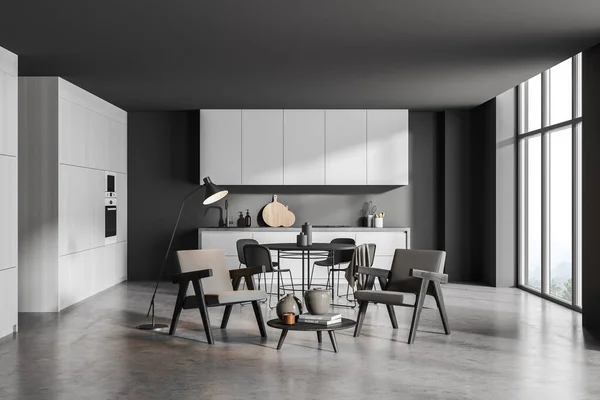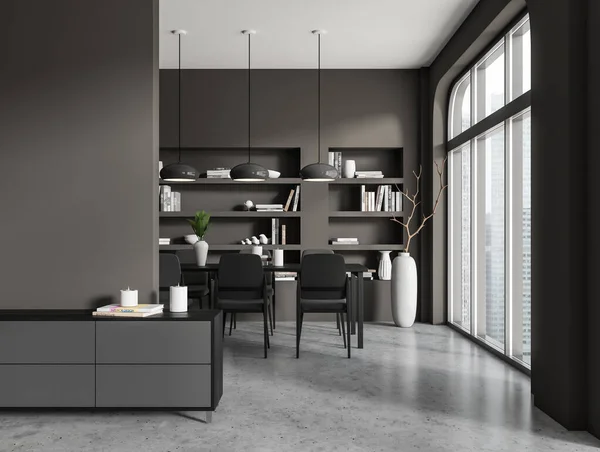Stock image Corner of dark grey meeting room interior with linear light over wood table and freestanding shelving unit. Parquet floor. Concept of modern office design. 3d rendering

Published: Nov.10, 2021 09:58:52
Author: denisismagilov
Views: 3
Downloads: 0
File type: image / jpg
File size: 5.17 MB
Orginal size: 4500 x 3000 px
Available sizes:
Level: gold

