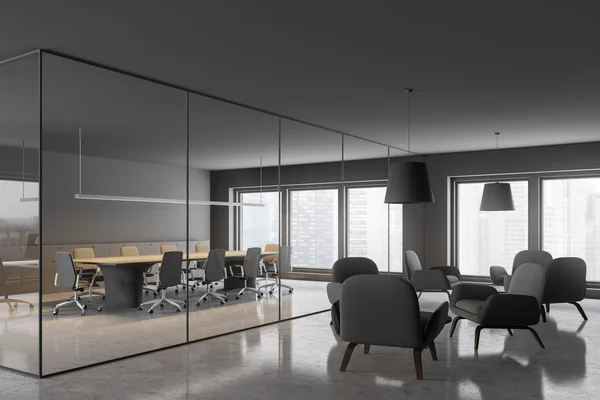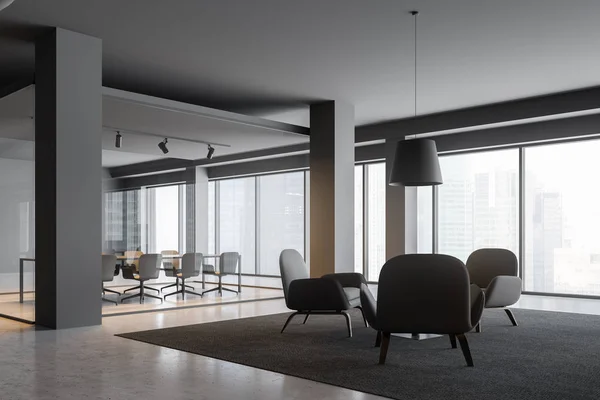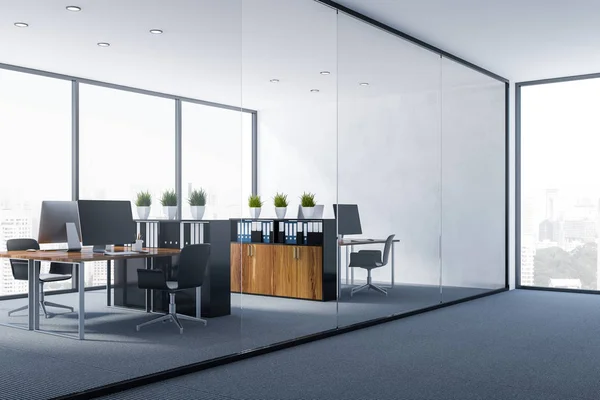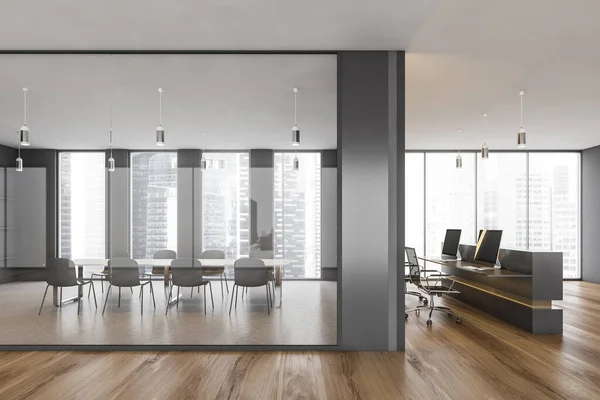Stock image Corner of office conference room with gray and glass walls, stone floor, long beige and gray table with beige chairs and lounge area with armchairs and coffee tables. 3d rendering

Published: Feb.26, 2019 10:23:08
Author: denisismagilov
Views: 16
Downloads: 0
File type: image / jpg
File size: 4.15 MB
Orginal size: 4500 x 3000 px
Available sizes:
Level: gold








